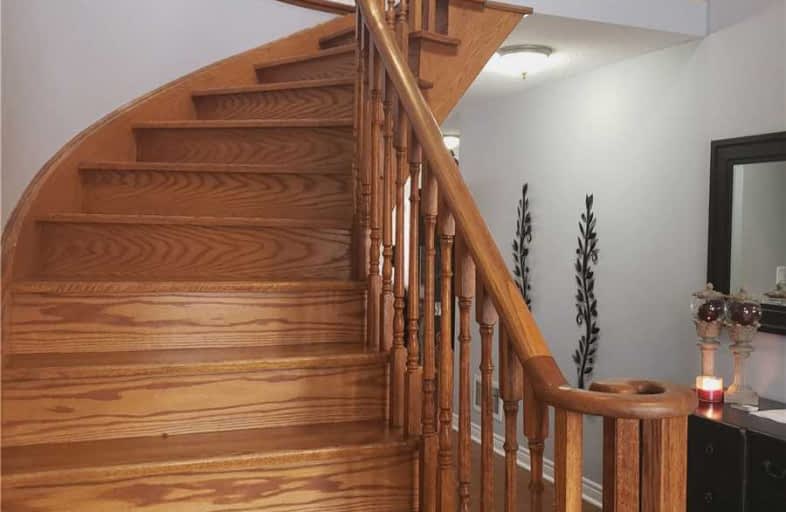Sold on Jan 21, 2020
Note: Property is not currently for sale or for rent.

-
Type: Detached
-
Style: 2-Storey
-
Size: 1500 sqft
-
Lot Size: 36.09 x 88.58 Feet
-
Age: 16-30 years
-
Taxes: $4,560 per year
-
Days on Site: 85 Days
-
Added: Oct 28, 2019 (2 months on market)
-
Updated:
-
Last Checked: 3 months ago
-
MLS®#: N4624442
-
Listed By: Forest hill real estate inc., brokerage
Spectacular 4 Bed,4Bath Detached In The Sought-After Sonoma Heights In Woodbridge! An Amazing Family Friendly Neighbourhood. This Home Boasts Amazing Floor Plans Included A Vaulted Ceiling In Large Front Bedroom.This Home Has Well Appointed Bedrooms, Including A Spacious Finished Basement With Gas Fireplace. Large Master Bedroom With Large Ensuite Bath, Large Tub & Walk In Closet.Fantastic Fenced In Yard With Shed. Double Car Garage W Shelving
Extras
2 Gas Fireplaces, Cntral Vac,Gas Line To Backyard, Furnace Replaced 2018, Shingles2014. Upgraded Sliding Glass Door In Kitchen (Blinds Behind The Glass).Walking Distance From Elementary Schools And Bus Avail.High School.
Property Details
Facts for 212 Montebello Avenue, Vaughan
Status
Days on Market: 85
Last Status: Sold
Sold Date: Jan 21, 2020
Closed Date: Apr 27, 2020
Expiry Date: Feb 28, 2020
Sold Price: $965,000
Unavailable Date: Jan 21, 2020
Input Date: Nov 02, 2019
Property
Status: Sale
Property Type: Detached
Style: 2-Storey
Size (sq ft): 1500
Age: 16-30
Area: Vaughan
Community: Sonoma Heights
Availability Date: Flexible
Inside
Bedrooms: 4
Bathrooms: 4
Kitchens: 1
Rooms: 7
Den/Family Room: No
Air Conditioning: Central Air
Fireplace: Yes
Laundry Level: Main
Central Vacuum: Y
Washrooms: 4
Utilities
Electricity: Yes
Gas: Yes
Cable: Available
Telephone: Yes
Building
Basement: Finished
Heat Type: Forced Air
Heat Source: Gas
Exterior: Brick
UFFI: No
Water Supply: Municipal
Special Designation: Unknown
Other Structures: Garden Shed
Parking
Driveway: Private
Garage Spaces: 2
Garage Type: Attached
Covered Parking Spaces: 2
Total Parking Spaces: 4
Fees
Tax Year: 2018
Tax Legal Description: Plan 65M3383 Lot 38
Taxes: $4,560
Highlights
Feature: Fenced Yard
Feature: Golf
Feature: Grnbelt/Conserv
Feature: Park
Feature: School
Land
Cross Street: Hwy27/Major Mac/Ruth
Municipality District: Vaughan
Fronting On: North
Pool: None
Sewer: Sewers
Lot Depth: 88.58 Feet
Lot Frontage: 36.09 Feet
Zoning: Residential
Rooms
Room details for 212 Montebello Avenue, Vaughan
| Type | Dimensions | Description |
|---|---|---|
| Living Main | 3.67 x 6.03 | Combined W/Dining, Gas Fireplace, Hardwood Floor |
| Great Rm Main | 3.67 x 6.03 | Combined W/Library, Open Concept, Hardwood Floor |
| Kitchen Main | 3.67 x 4.89 | W/O To Yard, Eat-In Kitchen, Ceramic Floor |
| Master 2nd | 3.70 x 4.85 | W/I Closet, Ensuite Bath, Laminate |
| 2nd Br 2nd | 3.70 x 4.76 | Laminate, Closet, Vaulted Ceiling |
| 3rd Br 2nd | 3.05 x 3.35 | Laminate, Closet |
| 4th Br 2nd | 2.90 x 3.21 | Laminate, Closet |
| Rec Lower | - | Laminate, 3 Pc Bath, Fireplace |
| XXXXXXXX | XXX XX, XXXX |
XXXX XXX XXXX |
$XXX,XXX |
| XXX XX, XXXX |
XXXXXX XXX XXXX |
$XXX,XXX |
| XXXXXXXX XXXX | XXX XX, XXXX | $965,000 XXX XXXX |
| XXXXXXXX XXXXXX | XXX XX, XXXX | $989,900 XXX XXXX |

St Angela Merici Catholic Elementary School
Elementary: CatholicLorna Jackson Public School
Elementary: PublicElder's Mills Public School
Elementary: PublicSt Andrew Catholic Elementary School
Elementary: CatholicSt Padre Pio Catholic Elementary School
Elementary: CatholicSt Stephen Catholic Elementary School
Elementary: CatholicWoodbridge College
Secondary: PublicTommy Douglas Secondary School
Secondary: PublicHoly Cross Catholic Academy High School
Secondary: CatholicFather Bressani Catholic High School
Secondary: CatholicSt Jean de Brebeuf Catholic High School
Secondary: CatholicEmily Carr Secondary School
Secondary: Public

