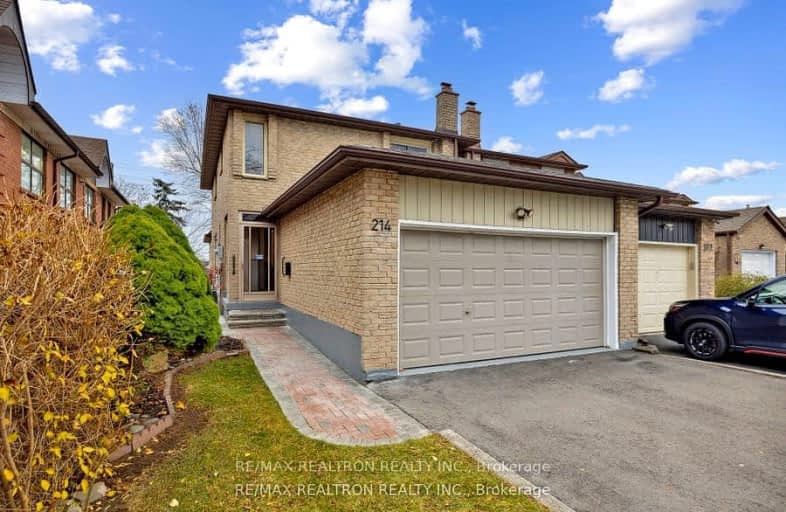Very Walkable
- Most errands can be accomplished on foot.
Good Transit
- Some errands can be accomplished by public transportation.
Bikeable
- Some errands can be accomplished on bike.

St Joseph The Worker Catholic Elementary School
Elementary: CatholicCharlton Public School
Elementary: PublicWestminster Public School
Elementary: PublicBrownridge Public School
Elementary: PublicLouis-Honore Frechette Public School
Elementary: PublicRockford Public School
Elementary: PublicNorth West Year Round Alternative Centre
Secondary: PublicVaughan Secondary School
Secondary: PublicWestmount Collegiate Institute
Secondary: PublicWilliam Lyon Mackenzie Collegiate Institute
Secondary: PublicNorthview Heights Secondary School
Secondary: PublicSt Elizabeth Catholic High School
Secondary: Catholic-
Antibes Park
58 Antibes Dr (at Candle Liteway), Toronto ON M2R 3K5 1.65km -
Netivot Hatorah Day School
18 Atkinson Ave, Thornhill ON L4J 8C8 2.78km -
Silverview Park
24 Silverview Dr (Silverview Dr. & Cushendale Dr.), North York ON 4.21km
-
CIBC
1119 Lodestar Rd (at Allen Rd.), Toronto ON M3J 0G9 3.33km -
CIBC
8099 Keele St (at Highway 407), Concord ON L4K 1Y6 3.66km -
TD Bank Financial Group
580 Sheppard Ave W, Downsview ON M3H 2S1 4.15km
- 4 bath
- 5 bed
- 3000 sqft
6 Carriage Lane, Toronto, Ontario • M2R 3V6 • Westminster-Branson
- 6 bath
- 5 bed
- 2000 sqft
94 Evelyn Wiggins Drive, Toronto, Ontario • M3J 0E4 • York University Heights













