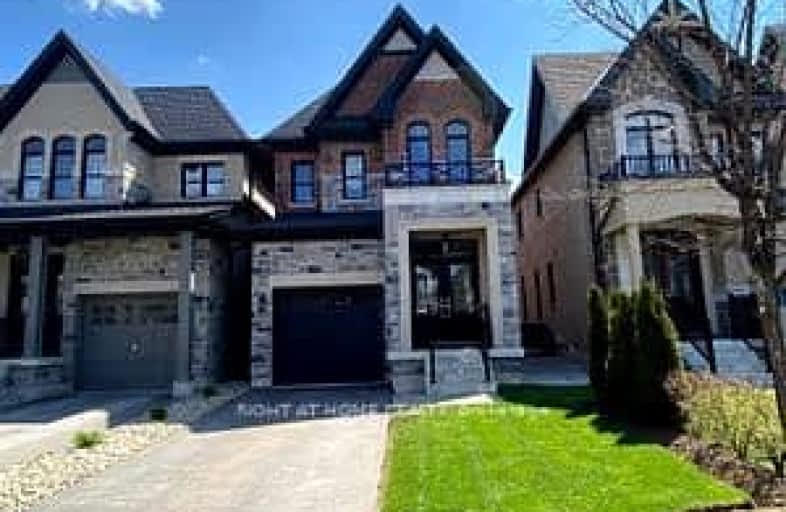
Pope Francis Catholic Elementary School
Elementary: Catholic
0.66 km
École élémentaire La Fontaine
Elementary: Public
2.91 km
Lorna Jackson Public School
Elementary: Public
3.30 km
Elder's Mills Public School
Elementary: Public
3.85 km
Kleinburg Public School
Elementary: Public
2.65 km
St Stephen Catholic Elementary School
Elementary: Catholic
3.09 km
Woodbridge College
Secondary: Public
8.64 km
Tommy Douglas Secondary School
Secondary: Public
7.27 km
Holy Cross Catholic Academy High School
Secondary: Catholic
8.44 km
Cardinal Ambrozic Catholic Secondary School
Secondary: Catholic
5.76 km
Emily Carr Secondary School
Secondary: Public
5.53 km
Castlebrooke SS Secondary School
Secondary: Public
5.97 km
-
Humber Valley Parkette
282 Napa Valley Ave, Vaughan ON 3.34km -
Chinguacousy Park
Central Park Dr (at Queen St. E), Brampton ON L6S 6G7 13.43km -
Downham Green Park
Vaughan ON L4J 2P3 16.83km
-
RBC Royal Bank
12612 Hwy 50 (McEwan Drive West), Bolton ON L7E 1T6 5.25km -
TD Canada Trust ATM
12476 Hwy 50, Bolton ON L7E 1M7 5.32km -
RBC Royal Bank
6140 Hwy 7, Woodbridge ON L4H 0R2 7.5km


