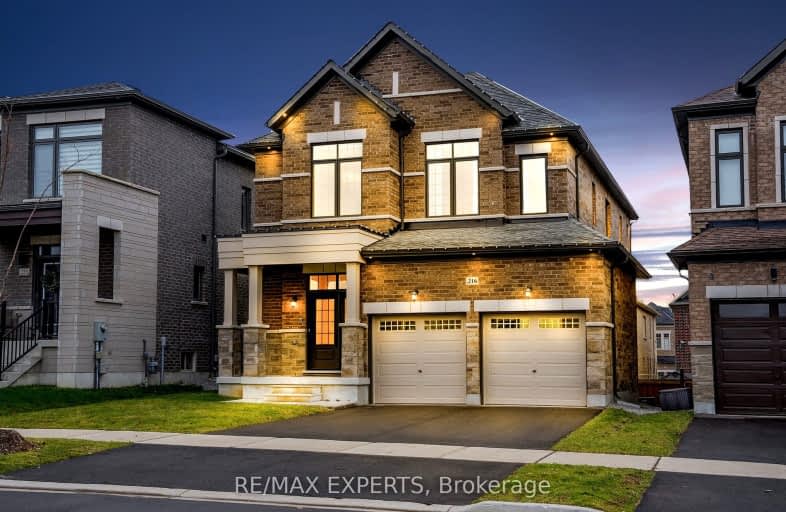Car-Dependent
- Almost all errands require a car.
5
/100
Minimal Transit
- Almost all errands require a car.
20
/100
Somewhat Bikeable
- Most errands require a car.
28
/100

Pope Francis Catholic Elementary School
Elementary: Catholic
1.04 km
École élémentaire La Fontaine
Elementary: Public
3.36 km
Kleinburg Public School
Elementary: Public
3.03 km
Castle Oaks P.S. Elementary School
Elementary: Public
4.87 km
St Stephen Catholic Elementary School
Elementary: Catholic
3.57 km
Sir Isaac Brock P.S. (Elementary)
Elementary: Public
4.80 km
Tommy Douglas Secondary School
Secondary: Public
7.67 km
Holy Cross Catholic Academy High School
Secondary: Catholic
8.83 km
Humberview Secondary School
Secondary: Public
8.19 km
Cardinal Ambrozic Catholic Secondary School
Secondary: Catholic
5.83 km
Emily Carr Secondary School
Secondary: Public
6.01 km
Castlebrooke SS Secondary School
Secondary: Public
6.08 km














