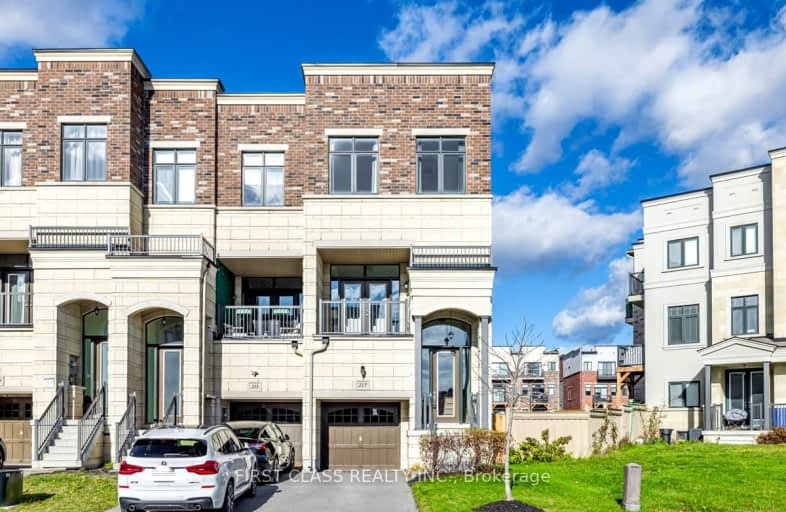Somewhat Walkable
- Some errands can be accomplished on foot.
Some Transit
- Most errands require a car.
Somewhat Bikeable
- Most errands require a car.

St Anne Catholic Elementary School
Elementary: CatholicNellie McClung Public School
Elementary: PublicAnne Frank Public School
Elementary: PublicDr Roberta Bondar Public School
Elementary: PublicCarrville Mills Public School
Elementary: PublicThornhill Woods Public School
Elementary: PublicÉcole secondaire Norval-Morrisseau
Secondary: PublicAlexander MacKenzie High School
Secondary: PublicLangstaff Secondary School
Secondary: PublicWestmount Collegiate Institute
Secondary: PublicStephen Lewis Secondary School
Secondary: PublicSt Theresa of Lisieux Catholic High School
Secondary: Catholic-
Chuck's Roadhouse Bar and Grill
1480 Major MacKenzie Drive W, Unit E11, Vaughan, ON L6A 4H6 1.64km -
Boar N Wing - Maple
1480 Major Mackenzie Drive, Maple, ON L6A 4A6 1.87km -
Cafe Veranda
8707 Dufferin Street, Unit 12, Thornhill, ON L4J 0A2 2.69km
-
Starbucks
1101 Rutherford Road, Vaughan, ON L6A 0E2 0.72km -
Fuwa Fuwa Japanese Pancakes
9342 Bathurst St, Unit 11-A1, Vaughan, ON L6A 4N9 0.9km -
Cafe Landwer - Rutherford & Bathurst
9340 Bathurst Street, Maple, ON L6A 4N9 0.89km
-
Schwartz-Resiman Centre
9600 Bathurst St, Toronto, ON L6A 3Z8 0.69km -
LA Fitness
9350 Bathurst Street, Vaughan, ON L6A 4N9 0.73km -
Orangetheory Fitness Rutherford
9200 Bathurst St, Ste 25B, Vaughan, ON L4J 8W1 1.12km
-
Shoppers Drug Mart
9306 Bathurst Street, Building 1, Unit A, Vaughan, ON L6A 4N7 0.96km -
Hayyan Healthcare
9301 Bathurst Street, Suite 8, Richmond Hill, ON L4C 9S2 1.02km -
Shoppers Drug Mart
9200 Dufferin Street, Vaughan, ON L4K 0C6 1.53km
-
Efendi
1076 Rutherford Road, Maple, ON L6A 1S2 0.62km -
Starbucks
1101 Rutherford Road, Vaughan, ON L6A 0E2 0.72km -
Aroowha Sushi & Sake Bar
1101 Rutherford Road, Thornhill, ON L4J 0E2 1.18km
-
Hillcrest Mall
9350 Yonge Street, Richmond Hill, ON L4C 5G2 2.8km -
SmartCentres - Thornhill
700 Centre Street, Thornhill, ON L4V 0A7 4.74km -
Village Gate
9665 Avenue Bayview, Richmond Hill, ON L4C 9V4 5km
-
Longos
9306 Bathurst Street, Vaughan, ON L6A 4N9 0.96km -
Aladdin Middle Eastern Market
9301 Bathurst Street, Richmond Hill, ON L4C 9W3 1.02km -
Sahara Market
9301 Bathurst Street, Regional Municipality of York, ON L4C 9S2 1.02km
-
LCBO
9970 Dufferin Street, Vaughan, ON L6A 4K1 1.65km -
LCBO
8783 Yonge Street, Richmond Hill, ON L4C 6Z1 3.43km -
The Beer Store
8825 Yonge Street, Richmond Hill, ON L4C 6Z1 3.36km
-
Petro Canada
1081 Rutherford Road, Vaughan, ON L4J 9C2 0.75km -
GZ Mobile Car Detailing
Vaughan, ON L4J 8Y6 1.87km -
Petro Canada
1867 Major MacKenzie Dive W, Vaughan, ON L6A 0A9 2.4km
-
SilverCity Richmond Hill
8725 Yonge Street, Richmond Hill, ON L4C 6Z1 3.7km -
Famous Players
8725 Yonge Street, Richmond Hill, ON L4C 6Z1 3.7km -
Imagine Cinemas Promenade
1 Promenade Circle, Lower Level, Thornhill, ON L4J 4P8 5.09km
-
Pleasant Ridge Library
300 Pleasant Ridge Avenue, Thornhill, ON L4J 9B3 2.06km -
Richmond Hill Public Library-Richvale Library
40 Pearson Avenue, Richmond Hill, ON L4C 6V5 2.7km -
Civic Centre Resource Library
2191 Major MacKenzie Drive, Vaughan, ON L6A 4W2 3.21km
-
Mackenzie Health
10 Trench Street, Richmond Hill, ON L4C 4Z3 2.67km -
Cortellucci Vaughan Hospital
3200 Major MacKenzie Drive W, Vaughan, ON L6A 4Z3 5.57km -
Shouldice Hospital
7750 Bayview Avenue, Thornhill, ON L3T 4A3 6.3km
-
Sugarbush Park
91 Thornhill Woods Rd, Vaughan ON 2.66km -
Mill Pond Park
262 Mill St (at Trench St), Richmond Hill ON 3.13km -
Ada Mackenzie Prk
Richmond Hill ON L4B 2G2 5.36km
-
TD Bank Financial Group
9200 Bathurst St (at Rutherford Rd), Thornhill ON L4J 8W1 0.9km -
TD Bank Financial Group
1054 Centre St (at New Westminster Dr), Thornhill ON L4J 3M8 4.77km -
TD Bank Financial Group
7967 Yonge St, Thornhill ON L3T 2C4 4.88km







