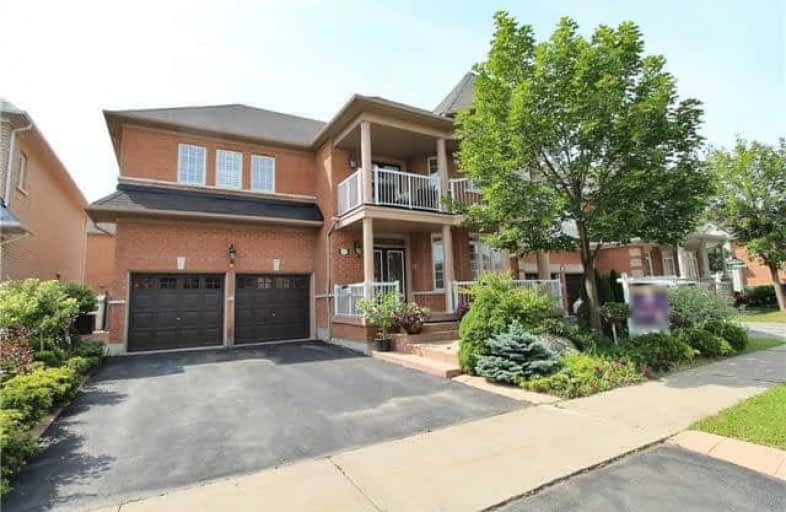Sold on Nov 05, 2017
Note: Property is not currently for sale or for rent.

-
Type: Detached
-
Style: 2-Storey
-
Size: 3000 sqft
-
Lot Size: 49.87 x 78.74 Feet
-
Age: No Data
-
Taxes: $5,837 per year
-
Days on Site: 24 Days
-
Added: Sep 07, 2019 (3 weeks on market)
-
Updated:
-
Last Checked: 3 hours ago
-
MLS®#: N3953290
-
Listed By: Royal lepage your community realty, brokerage
Bright, Large 5 Bedroom Executive Home Located In Prestigious Vellore Village. Meticulously Cared For By Original Owners. First Time Brought On The Market. 3400 Square Feet Of Practical Lay-Out W/ No Space Wasted. Builder Upgraded California Shutters & Crown Moulding, Gleaming Hardwood Floors In Mint Conditions Through Out. Amazing Oversized Balcony Overlooks Professional Front Garden Flower Arrangement. Interlocked Back Yard. Show With Confidence, This Feels
Extras
Like Home! Close To All Amenities, Prestigious Neighbourhood. All California Shutters, All Elf's, Fridge, Stove, Rangehood, Central Vacuum System, Washer, Dryer, Humidifier, High Efficiency Furnace & Ac Unit
Property Details
Facts for 217 Davos Road, Vaughan
Status
Days on Market: 24
Last Status: Sold
Sold Date: Nov 05, 2017
Closed Date: Nov 30, 2017
Expiry Date: Jan 31, 2018
Sold Price: $1,250,000
Unavailable Date: Nov 05, 2017
Input Date: Oct 12, 2017
Property
Status: Sale
Property Type: Detached
Style: 2-Storey
Size (sq ft): 3000
Area: Vaughan
Community: Vellore Village
Availability Date: Tbd
Inside
Bedrooms: 5
Bathrooms: 4
Kitchens: 1
Rooms: 10
Den/Family Room: Yes
Air Conditioning: Central Air
Fireplace: Yes
Washrooms: 4
Building
Basement: Full
Heat Type: Forced Air
Heat Source: Gas
Exterior: Brick
Water Supply: Municipal
Special Designation: Unknown
Parking
Driveway: Pvt Double
Garage Spaces: 2
Garage Type: Built-In
Covered Parking Spaces: 2
Total Parking Spaces: 4
Fees
Tax Year: 2017
Tax Legal Description: Plan 65M3549 Lot 156
Taxes: $5,837
Highlights
Feature: Fenced Yard
Feature: Library
Feature: Park
Feature: Public Transit
Feature: School
Land
Cross Street: Davos And Weston Rd
Municipality District: Vaughan
Fronting On: South
Pool: None
Sewer: Sewers
Lot Depth: 78.74 Feet
Lot Frontage: 49.87 Feet
Additional Media
- Virtual Tour: http://mytour.advirtours.com/livetour/slide_show/216493/view:treb
Rooms
Room details for 217 Davos Road, Vaughan
| Type | Dimensions | Description |
|---|---|---|
| Living Ground | 3.57 x 4.47 | Hardwood Floor, Large Window, Crown Moulding |
| Dining Ground | 3.55 x 4.50 | Hardwood Floor, Formal Rm, Open Concept |
| Kitchen Ground | 2.82 x 3.21 | Eat-In Kitchen, Breakfast Bar, Backsplash |
| Breakfast Ground | 3.04 x 3.57 | Family Size Kitchen, W/O To Yard, Ceramic Floor |
| Family Ground | 3.52 x 5.30 | Hardwood Floor, Gas Fireplace, Crown Moulding |
| Master 2nd | 4.05 x 5.37 | Crown Moulding, 5 Pc Ensuite, W/I Closet |
| 2nd Br 2nd | 3.05 x 4.46 | 4 Pc Ensuite, Large Window, Large Closet |
| 3rd Br 2nd | 3.56 x 3.84 | Large Window, Large Closet, Crown Moulding |
| 4th Br 2nd | 3.22 x 3.61 | Large Window, Large Closet, Hardwood Floor |
| 5th Br 2nd | 3.63 x 4.07 | Large Window, Large Closet, Hardwood Floor |
| Den 2nd | - | W/O To Balcony, Hardwood Floor |
| XXXXXXXX | XXX XX, XXXX |
XXXX XXX XXXX |
$X,XXX,XXX |
| XXX XX, XXXX |
XXXXXX XXX XXXX |
$X,XXX,XXX | |
| XXXXXXXX | XXX XX, XXXX |
XXXXXXX XXX XXXX |
|
| XXX XX, XXXX |
XXXXXX XXX XXXX |
$X,XXX,XXX | |
| XXXXXXXX | XXX XX, XXXX |
XXXXXXX XXX XXXX |
|
| XXX XX, XXXX |
XXXXXX XXX XXXX |
$X,XXX,XXX |
| XXXXXXXX XXXX | XXX XX, XXXX | $1,250,000 XXX XXXX |
| XXXXXXXX XXXXXX | XXX XX, XXXX | $1,190,000 XXX XXXX |
| XXXXXXXX XXXXXXX | XXX XX, XXXX | XXX XXXX |
| XXXXXXXX XXXXXX | XXX XX, XXXX | $1,399,000 XXX XXXX |
| XXXXXXXX XXXXXXX | XXX XX, XXXX | XXX XXXX |
| XXXXXXXX XXXXXX | XXX XX, XXXX | $1,399,000 XXX XXXX |

St Agnes of Assisi Catholic Elementary School
Elementary: CatholicVellore Woods Public School
Elementary: PublicPierre Berton Public School
Elementary: PublicFossil Hill Public School
Elementary: PublicSt Michael the Archangel Catholic Elementary School
Elementary: CatholicSt Veronica Catholic Elementary School
Elementary: CatholicSt Luke Catholic Learning Centre
Secondary: CatholicTommy Douglas Secondary School
Secondary: PublicFather Bressani Catholic High School
Secondary: CatholicMaple High School
Secondary: PublicSt Jean de Brebeuf Catholic High School
Secondary: CatholicEmily Carr Secondary School
Secondary: Public

