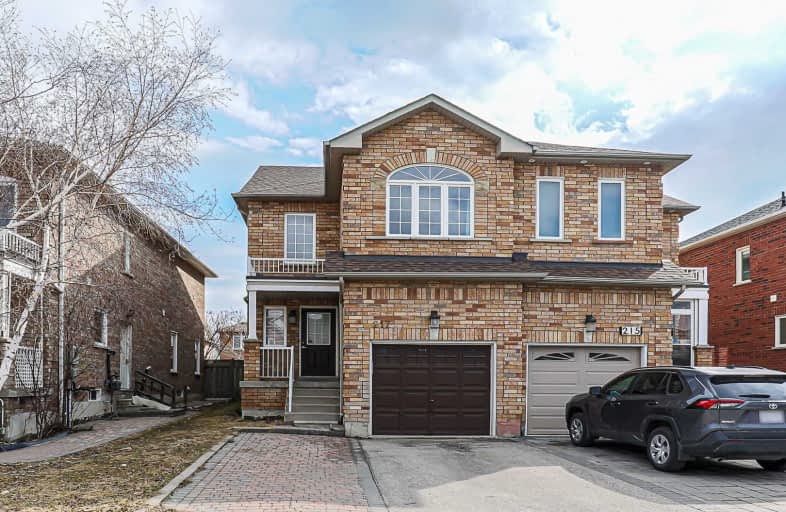Sold on May 07, 2021
Note: Property is not currently for sale or for rent.

-
Type: Semi-Detached
-
Style: 2-Storey
-
Lot Size: 21.94 x 113.15 Feet
-
Age: No Data
-
Taxes: $4,145 per year
-
Days on Site: 4 Days
-
Added: May 03, 2021 (4 days on market)
-
Updated:
-
Last Checked: 3 months ago
-
MLS®#: N5219074
-
Listed By: Aimhome realty inc., brokerage
Pportunity Knocks! Beautiful Bright & Spacious 2 Storey 4 Bedroom Semi-Detached, Finished Bsmt With Separate Entrance + 2nd Kitchen In Prime Vaughn Mills Mall Area. Move In Ready For Both End User/Income/Rental. Main Floor Open Concept Layout, Hardwood Floor Throughout, 2017 Roof, 1 Garage + 3 Parking Spots. New Painting! Steps To Public Transit, Schools , Parks, Hwy 400,Vaughan Mills Mall, Wonderland, New Hospital Close By. A Must See.
Extras
2 Fridges, 2 Stoves, Wine Refrigerator, Washer & Dryer, Fireplace, Exiting Light Fixtures And Brand New Chandlers.
Property Details
Facts for 217 Deepsprings Crescent, Vaughan
Status
Days on Market: 4
Last Status: Sold
Sold Date: May 07, 2021
Closed Date: Jul 08, 2021
Expiry Date: Jul 31, 2021
Sold Price: $1,058,000
Unavailable Date: May 07, 2021
Input Date: May 03, 2021
Prior LSC: Listing with no contract changes
Property
Status: Sale
Property Type: Semi-Detached
Style: 2-Storey
Area: Vaughan
Community: Vellore Village
Inside
Bedrooms: 4
Bedrooms Plus: 1
Bathrooms: 4
Kitchens: 1
Kitchens Plus: 1
Rooms: 8
Den/Family Room: No
Air Conditioning: Central Air
Fireplace: Yes
Washrooms: 4
Utilities
Electricity: Yes
Gas: Yes
Cable: Yes
Telephone: Yes
Building
Basement: Apartment
Basement 2: Sep Entrance
Heat Type: Forced Air
Heat Source: Gas
Exterior: Brick
Water Supply: Municipal
Special Designation: Unknown
Parking
Driveway: Private
Garage Spaces: 1
Garage Type: Built-In
Covered Parking Spaces: 3
Total Parking Spaces: 4
Fees
Tax Year: 2020
Tax Legal Description: Pt Lot 161 Plan 65M3445
Taxes: $4,145
Highlights
Feature: Hospital
Feature: Library
Feature: Park
Feature: Place Of Worship
Feature: Public Transit
Feature: School
Land
Cross Street: Rutherford & Hwy 400
Municipality District: Vaughan
Fronting On: North
Pool: None
Sewer: Sewers
Lot Depth: 113.15 Feet
Lot Frontage: 21.94 Feet
Rooms
Room details for 217 Deepsprings Crescent, Vaughan
| Type | Dimensions | Description |
|---|---|---|
| Living Main | 3.03 x 5.48 | Combined W/Dining, Pot Lights, Gas Fireplace |
| Dining Main | 3.03 x 8.48 | Combined W/Dining, Parquet Floor, Gas Fireplace |
| Kitchen Main | 2.18 x 3.50 | Ceramic Floor, W/O To Yard |
| Master 2nd | 3.65 x 5.02 | Parquet Floor, 4 Pc Ensuite, W/I Closet |
| 2nd Br 2nd | 2.94 x 5.69 | Parquet Floor, Closet |
| 3rd Br 2nd | 2.45 x 3.34 | Parquet Floor, Closet |
| 4th Br 2nd | 2.59 x 3.29 | Parquet Floor, 3 Pc Bath, Closet |
| 5th Br Bsmt | - | Laminate, Pot Lights, Window |
| Great Rm Bsmt | - | Laminate, 3 Pc Bath, Pot Lights |
| Kitchen Bsmt | - | Combined W/Great Rm, Pot Lights |
| XXXXXXXX | XXX XX, XXXX |
XXXX XXX XXXX |
$X,XXX,XXX |
| XXX XX, XXXX |
XXXXXX XXX XXXX |
$X,XXX,XXX | |
| XXXXXXXX | XXX XX, XXXX |
XXXXXXX XXX XXXX |
|
| XXX XX, XXXX |
XXXXXX XXX XXXX |
$X,XXX,XXX | |
| XXXXXXXX | XXX XX, XXXX |
XXXXXXX XXX XXXX |
|
| XXX XX, XXXX |
XXXXXX XXX XXXX |
$X,XXX,XXX | |
| XXXXXXXX | XXX XX, XXXX |
XXXXXXX XXX XXXX |
|
| XXX XX, XXXX |
XXXXXX XXX XXXX |
$XXX,XXX | |
| XXXXXXXX | XXX XX, XXXX |
XXXX XXX XXXX |
$XXX,XXX |
| XXX XX, XXXX |
XXXXXX XXX XXXX |
$XXX,XXX | |
| XXXXXXXX | XXX XX, XXXX |
XXXXXXX XXX XXXX |
|
| XXX XX, XXXX |
XXXXXX XXX XXXX |
$XXX,XXX | |
| XXXXXXXX | XXX XX, XXXX |
XXXXXXX XXX XXXX |
|
| XXX XX, XXXX |
XXXXXX XXX XXXX |
$XXX,XXX |
| XXXXXXXX XXXX | XXX XX, XXXX | $1,058,000 XXX XXXX |
| XXXXXXXX XXXXXX | XXX XX, XXXX | $1,079,000 XXX XXXX |
| XXXXXXXX XXXXXXX | XXX XX, XXXX | XXX XXXX |
| XXXXXXXX XXXXXX | XXX XX, XXXX | $1,099,000 XXX XXXX |
| XXXXXXXX XXXXXXX | XXX XX, XXXX | XXX XXXX |
| XXXXXXXX XXXXXX | XXX XX, XXXX | $1,159,000 XXX XXXX |
| XXXXXXXX XXXXXXX | XXX XX, XXXX | XXX XXXX |
| XXXXXXXX XXXXXX | XXX XX, XXXX | $999,000 XXX XXXX |
| XXXXXXXX XXXX | XXX XX, XXXX | $900,000 XXX XXXX |
| XXXXXXXX XXXXXX | XXX XX, XXXX | $799,000 XXX XXXX |
| XXXXXXXX XXXXXXX | XXX XX, XXXX | XXX XXXX |
| XXXXXXXX XXXXXX | XXX XX, XXXX | $739,000 XXX XXXX |
| XXXXXXXX XXXXXXX | XXX XX, XXXX | XXX XXXX |
| XXXXXXXX XXXXXX | XXX XX, XXXX | $775,000 XXX XXXX |

St Agnes of Assisi Catholic Elementary School
Elementary: CatholicSt James Catholic Elementary School
Elementary: CatholicVellore Woods Public School
Elementary: PublicJulliard Public School
Elementary: PublicFossil Hill Public School
Elementary: PublicSt Emily Catholic Elementary School
Elementary: CatholicSt Luke Catholic Learning Centre
Secondary: CatholicTommy Douglas Secondary School
Secondary: PublicFather Bressani Catholic High School
Secondary: CatholicMaple High School
Secondary: PublicSt Joan of Arc Catholic High School
Secondary: CatholicSt Jean de Brebeuf Catholic High School
Secondary: Catholic- 4 bath
- 4 bed
- 1500 sqft
50 Orion Avenue, Vaughan, Ontario • L4H 0B3 • Vellore Village



