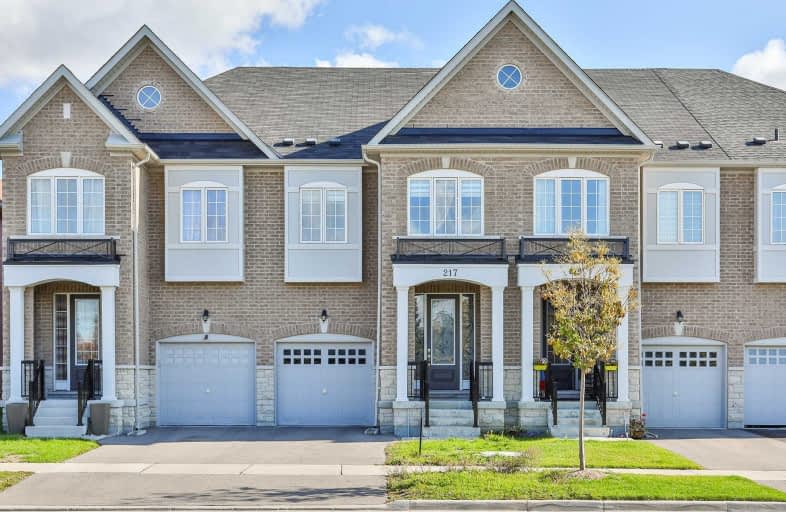Sold on Nov 01, 2019
Note: Property is not currently for sale or for rent.

-
Type: Att/Row/Twnhouse
-
Style: 2-Storey
-
Size: 1500 sqft
-
Lot Size: 19.69 x 104.99 Feet
-
Age: 0-5 years
-
Taxes: $4,592 per year
-
Days on Site: 16 Days
-
Added: Nov 04, 2019 (2 weeks on market)
-
Updated:
-
Last Checked: 3 months ago
-
MLS®#: N4609261
-
Listed By: Forest hill real estate inc., brokerage
Built 2015 Spacious 4 Bedroom Town Home Features 1,871 Sq Ft (Mpac) Above Grade & Fully Finished 600 Sq Ft Basement By Builder W/3Pc Bath For Over 2,400 Sq Ft Living Space, 9 Ft Ceiling On Main, Upgraded 8Ft Entrance Door W/Privacy Glass, Stained Hardwood Floor Through Out Main & 2nd Floor, Zebra Blinds Throughout, Central Vacuum Included, Open Concept Granite Kitchen B/I Cook Top, B/I Oven, S/S Appliances, Fenced Off Backyard, 4th Bedroom As Skylight Gdo.
Extras
Fridge, Stove Dishwasher, Microwave, Washer, Dryer, Cac, Furnace, All Elfs, All Window Coverings, Garage Door Opener Remote, Central Vacuum With Accessories.
Property Details
Facts for 217 Golden Orchard Road, Vaughan
Status
Days on Market: 16
Last Status: Sold
Sold Date: Nov 01, 2019
Closed Date: Dec 09, 2019
Expiry Date: Dec 16, 2019
Sold Price: $865,000
Unavailable Date: Nov 01, 2019
Input Date: Oct 16, 2019
Prior LSC: Sold
Property
Status: Sale
Property Type: Att/Row/Twnhouse
Style: 2-Storey
Size (sq ft): 1500
Age: 0-5
Area: Vaughan
Community: Patterson
Availability Date: Immediate/Tba
Inside
Bedrooms: 4
Bathrooms: 4
Kitchens: 1
Rooms: 9
Den/Family Room: Yes
Air Conditioning: Central Air
Fireplace: Yes
Washrooms: 4
Building
Basement: Finished
Heat Type: Forced Air
Heat Source: Gas
Exterior: Brick
Water Supply: Municipal
Special Designation: Unknown
Parking
Driveway: Private
Garage Spaces: 1
Garage Type: Built-In
Covered Parking Spaces: 1
Total Parking Spaces: 2
Fees
Tax Year: 2019
Tax Legal Description: Plan 65M3936 Pt Blk 176 Rp 65R35340 Part 3
Taxes: $4,592
Highlights
Feature: Fenced Yard
Land
Cross Street: Dufferin / Major Mac
Municipality District: Vaughan
Fronting On: East
Pool: None
Sewer: Sewers
Lot Depth: 104.99 Feet
Lot Frontage: 19.69 Feet
Rooms
Room details for 217 Golden Orchard Road, Vaughan
| Type | Dimensions | Description |
|---|---|---|
| Dining Main | 3.11 x 3.61 | Hardwood Floor, Open Concept, Combined W/Family |
| Family Main | 3.29 x 4.57 | Hardwood Floor, Fireplace, Bay Window |
| Kitchen Main | 2.44 x 3.66 | B/I Stove, B/I Microwave, Granite Floor |
| Breakfast Main | 2.44 x 3.23 | Tile Floor, W/O To Yard, Open Concept |
| Master 2nd | 4.08 x 4.88 | Hardwood Floor, W/I Closet, 5 Pc Ensuite |
| 2nd Br 2nd | 2.99 x 3.05 | Hardwood Floor, Window, Closet |
| 3rd Br 2nd | 2.68 x 3.35 | Hardwood Floor, Window, Closet |
| 4th Br 2nd | 2.68 x 3.17 | Hardwood Floor, Skylight, Closet |
| Rec Bsmt | - | Finished, Open Concept |
| XXXXXXXX | XXX XX, XXXX |
XXXX XXX XXXX |
$XXX,XXX |
| XXX XX, XXXX |
XXXXXX XXX XXXX |
$XXX,XXX | |
| XXXXXXXX | XXX XX, XXXX |
XXXXXXX XXX XXXX |
|
| XXX XX, XXXX |
XXXXXX XXX XXXX |
$XXX,XXX | |
| XXXXXXXX | XXX XX, XXXX |
XXXXXXX XXX XXXX |
|
| XXX XX, XXXX |
XXXXXX XXX XXXX |
$XXX,XXX | |
| XXXXXXXX | XXX XX, XXXX |
XXXXXX XXX XXXX |
$X,XXX |
| XXX XX, XXXX |
XXXXXX XXX XXXX |
$X,XXX |
| XXXXXXXX XXXX | XXX XX, XXXX | $865,000 XXX XXXX |
| XXXXXXXX XXXXXX | XXX XX, XXXX | $890,000 XXX XXXX |
| XXXXXXXX XXXXXXX | XXX XX, XXXX | XXX XXXX |
| XXXXXXXX XXXXXX | XXX XX, XXXX | $899,000 XXX XXXX |
| XXXXXXXX XXXXXXX | XXX XX, XXXX | XXX XXXX |
| XXXXXXXX XXXXXX | XXX XX, XXXX | $949,000 XXX XXXX |
| XXXXXXXX XXXXXX | XXX XX, XXXX | $2,700 XXX XXXX |
| XXXXXXXX XXXXXX | XXX XX, XXXX | $2,700 XXX XXXX |

ACCESS Elementary
Elementary: PublicJoseph A Gibson Public School
Elementary: PublicFather John Kelly Catholic Elementary School
Elementary: CatholicRoméo Dallaire Public School
Elementary: PublicSt Cecilia Catholic Elementary School
Elementary: CatholicDr Roberta Bondar Public School
Elementary: PublicAlexander MacKenzie High School
Secondary: PublicMaple High School
Secondary: PublicSt Joan of Arc Catholic High School
Secondary: CatholicStephen Lewis Secondary School
Secondary: PublicSt Jean de Brebeuf Catholic High School
Secondary: CatholicSt Theresa of Lisieux Catholic High School
Secondary: Catholic- 4 bath
- 4 bed
20 Starwood Road, Vaughan, Ontario • L4J 9H3 • Patterson



