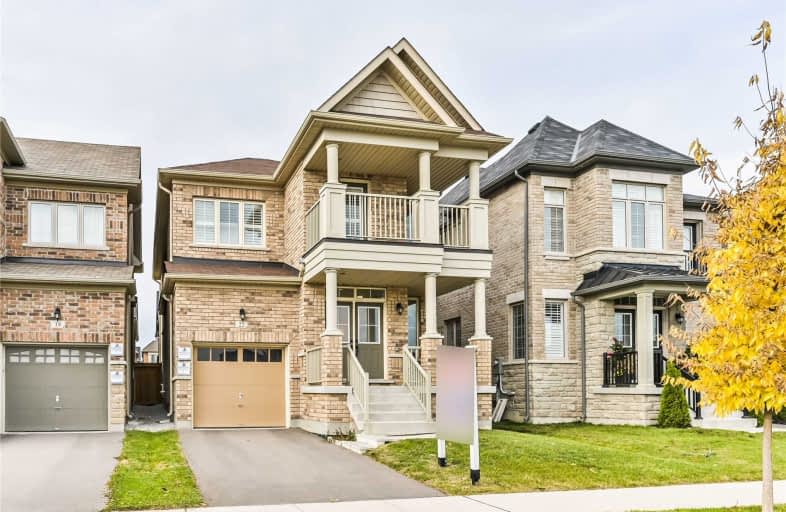Sold on Oct 29, 2019
Note: Property is not currently for sale or for rent.

-
Type: Detached
-
Style: 2-Storey
-
Size: 2000 sqft
-
Lot Size: 30.18 x 101.71 Feet
-
Age: 0-5 years
-
Taxes: $5,286 per year
-
Days on Site: 7 Days
-
Added: Nov 01, 2019 (1 week on market)
-
Updated:
-
Last Checked: 3 months ago
-
MLS®#: N4614701
-
Listed By: Re/max crossroads realty inc., brokerage
Magnificent Full Brick Detached Home In The Prestigious Kleinburg Community. Features Hand-Scraped Hardwood On The Main Level, Masters And Hallways, Island Kitchen W/Granite Counters, W/Custom Backsplash And A Rare Find W/O Balcony In The 4th Bedroom. Boasts 9'Ft Ceiling On Main, Upgraded Tiles, Oak Staircase With Iron Pickets, Smooth Ceiling Throughout, And Pot Lights. Upgraded Cabinets And A Sink In Ensuite. Very Close To Schools, Highways, And Parks.
Extras
Hight End Stainless Steel Appliances, Jenn-Air Fridge, Wolf - Gas Stove, Range Hood, Dishwasher, And High End Washer And Dryer, Outside Bbq Gas Line, And California Shutters Throughout!
Property Details
Facts for 22 Andreeta Drive, Vaughan
Status
Days on Market: 7
Last Status: Sold
Sold Date: Oct 29, 2019
Closed Date: Dec 06, 2019
Expiry Date: Mar 31, 2020
Sold Price: $960,000
Unavailable Date: Oct 29, 2019
Input Date: Oct 22, 2019
Property
Status: Sale
Property Type: Detached
Style: 2-Storey
Size (sq ft): 2000
Age: 0-5
Area: Vaughan
Community: Kleinburg
Availability Date: Tbd
Inside
Bedrooms: 4
Bathrooms: 3
Kitchens: 1
Rooms: 8
Den/Family Room: Yes
Air Conditioning: Central Air
Fireplace: Yes
Laundry Level: Upper
Washrooms: 3
Building
Basement: Unfinished
Heat Type: Forced Air
Heat Source: Gas
Exterior: Brick
Exterior: Stone
Water Supply: Municipal
Special Designation: Unknown
Parking
Driveway: Available
Garage Spaces: 1
Garage Type: Built-In
Covered Parking Spaces: 2
Total Parking Spaces: 3
Fees
Tax Year: 2018
Tax Legal Description: Plan 65M4421 Pt Lot 82
Taxes: $5,286
Land
Cross Street: Baron St/Major Mac.
Municipality District: Vaughan
Fronting On: South
Pool: None
Sewer: Sewers
Lot Depth: 101.71 Feet
Lot Frontage: 30.18 Feet
Additional Media
- Virtual Tour: https://studiogtavtour.ca/22-Andreeta-Dr/idx
Rooms
Room details for 22 Andreeta Drive, Vaughan
| Type | Dimensions | Description |
|---|---|---|
| Living Main | 6.52 x 3.38 | Combined W/Dining, Hardwood Floor, Pot Lights |
| Dining Main | 6.52 x 3.38 | Combined W/Living, Hardwood Floor, Pot Lights |
| Family Main | 6.16 x 3.66 | Fireplace, Hardwood Floor, Bay Window |
| Breakfast Main | 3.35 x 3.10 | Tile Floor, W/O To Yard, California Shutters |
| Kitchen Main | 3.38 x 3.10 | Tile Floor, Custom Backsplash, Pot Lights |
| Master 2nd | 3.66 x 5.15 | Hardwood Floor, 4 Pc Ensuite, California Shutters |
| 2nd Br 2nd | 2.74 x 2.71 | Broadloom, Closet, California Shutters |
| 3rd Br 2nd | 3.66 x 2.80 | Broadloom, Closet, California Shutters |
| 4th Br 2nd | 4.30 x 3.38 | Broadloom, W/O To Balcony, California Shutters |
| XXXXXXXX | XXX XX, XXXX |
XXXX XXX XXXX |
$XXX,XXX |
| XXX XX, XXXX |
XXXXXX XXX XXXX |
$XXX,XXX |
| XXXXXXXX XXXX | XXX XX, XXXX | $960,000 XXX XXXX |
| XXXXXXXX XXXXXX | XXX XX, XXXX | $899,000 XXX XXXX |

Pope Francis Catholic Elementary School
Elementary: CatholicÉcole élémentaire La Fontaine
Elementary: PublicLorna Jackson Public School
Elementary: PublicElder's Mills Public School
Elementary: PublicKleinburg Public School
Elementary: PublicSt Stephen Catholic Elementary School
Elementary: CatholicWoodbridge College
Secondary: PublicTommy Douglas Secondary School
Secondary: PublicHoly Cross Catholic Academy High School
Secondary: CatholicCardinal Ambrozic Catholic Secondary School
Secondary: CatholicEmily Carr Secondary School
Secondary: PublicCastlebrooke SS Secondary School
Secondary: Public

