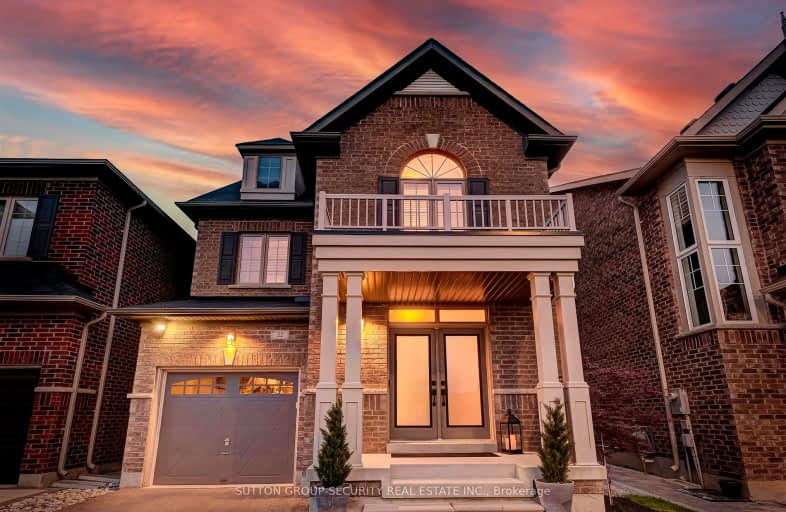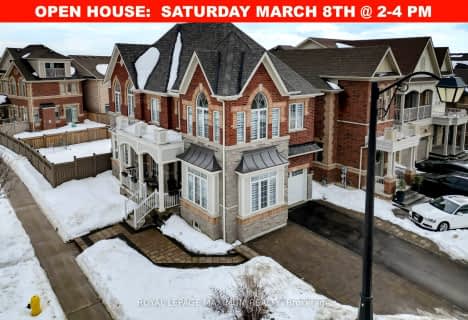Car-Dependent
- Almost all errands require a car.
0
/100
No Nearby Transit
- Almost all errands require a car.
0
/100
Somewhat Bikeable
- Most errands require a car.
26
/100

Pope Francis Catholic Elementary School
Elementary: Catholic
0.32 km
École élémentaire La Fontaine
Elementary: Public
2.88 km
Lorna Jackson Public School
Elementary: Public
2.84 km
Kleinburg Public School
Elementary: Public
2.90 km
Castle Oaks P.S. Elementary School
Elementary: Public
3.85 km
St Stephen Catholic Elementary School
Elementary: Catholic
2.53 km
Woodbridge College
Secondary: Public
7.86 km
Tommy Douglas Secondary School
Secondary: Public
7.31 km
Holy Cross Catholic Academy High School
Secondary: Catholic
7.52 km
Cardinal Ambrozic Catholic Secondary School
Secondary: Catholic
4.93 km
Emily Carr Secondary School
Secondary: Public
5.10 km
Castlebrooke SS Secondary School
Secondary: Public
5.09 km
-
Napa Valley Park
75 Napa Valley Ave, Vaughan ON 3.28km -
Mcnaughton Soccer
ON 11.82km -
Dunblaine Park
Brampton ON L6T 3H2 12.45km
-
TD Bank Financial Group
3978 Cottrelle Blvd, Brampton ON L6P 2R1 4.75km -
RBC Royal Bank
12612 Hwy 50 (McEwan Drive West), Bolton ON L7E 1T6 5.93km -
BMO Bank of Montreal
3737 Major MacKenzie Dr (at Weston Rd.), Vaughan ON L4H 0A2 7.91km














