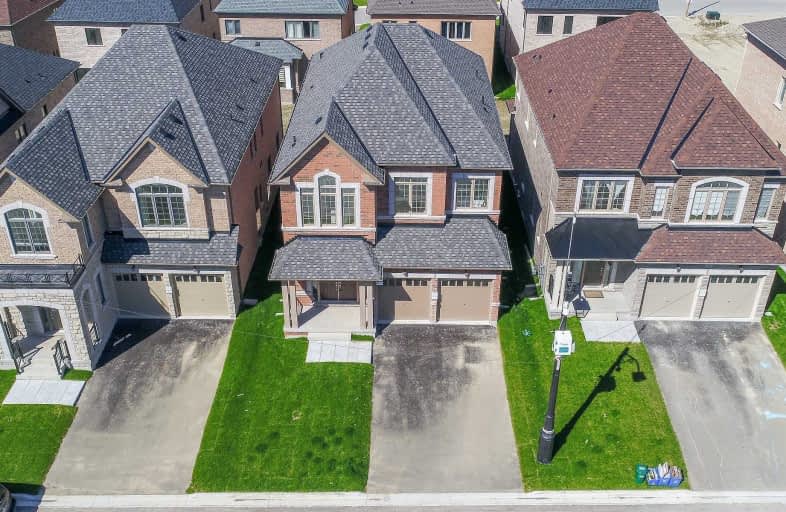Sold on Oct 24, 2019
Note: Property is not currently for sale or for rent.

-
Type: Detached
-
Style: 2-Storey
-
Size: 3500 sqft
-
Lot Size: 40 x 105 Feet
-
Age: New
-
Days on Site: 26 Days
-
Added: Dec 19, 2019 (3 weeks on market)
-
Updated:
-
Last Checked: 1 hour ago
-
MLS®#: N4592251
-
Listed By: Royal lepage realty plus vogrin group, brokerage
Welcome Home! Brand New Home Built By Tiffany Park. The Rothschild-3515 Sq Ft Of Quality And Luxury Throughout! Features 10' Ft Ceilings On The Main Floor, 9' 2nd Floor! A Gourmet Kitchen To Die For With A Walkout To The Backyard. Semi Ensuite Baths In All Rooms + More! A Huge Master Ensuite Like No Other! A True Gem! There Is No Comparison! A Must See! Shows 10++!
Extras
Existing S/Steel Fridge, Stove, Dishwasher, Gas Fireplace, R/In Cvac, Full Tarion Warranty. Priced To Sell!! Taxes Not Yet Assessed. All Offers On Builder Forms. 48 Hrs Irrevocable On All Offers.
Property Details
Facts for 22 Bannockburn Drive, Vaughan
Status
Days on Market: 26
Last Status: Sold
Sold Date: Oct 24, 2019
Closed Date: Nov 28, 2019
Expiry Date: Dec 31, 2019
Sold Price: $1,395,900
Unavailable Date: Oct 24, 2019
Input Date: Sep 28, 2019
Prior LSC: Sold
Property
Status: Sale
Property Type: Detached
Style: 2-Storey
Size (sq ft): 3500
Age: New
Area: Vaughan
Community: Vellore Village
Availability Date: 30/Tba
Assessment Amount: $1,533,000
Assessment Year: 2019
Inside
Bedrooms: 5
Bathrooms: 4
Kitchens: 1
Rooms: 10
Den/Family Room: Yes
Air Conditioning: None
Fireplace: Yes
Laundry Level: Upper
Central Vacuum: N
Washrooms: 4
Building
Basement: Sep Entrance
Basement 2: Unfinished
Heat Type: Forced Air
Heat Source: Gas
Exterior: Brick
Elevator: N
UFFI: No
Water Supply: Municipal
Special Designation: Unknown
Retirement: N
Parking
Driveway: Pvt Double
Garage Spaces: 2
Garage Type: Built-In
Covered Parking Spaces: 2
Total Parking Spaces: 6
Fees
Tax Year: 2019
Tax Legal Description: Plan 65M4561 Lot 36
Highlights
Feature: Park
Feature: Ravine
Feature: School
Land
Cross Street: Weston Rd /Major Mac
Municipality District: Vaughan
Fronting On: West
Pool: None
Sewer: Sewers
Lot Depth: 105 Feet
Lot Frontage: 40 Feet
Acres: < .50
Zoning: Residential
Additional Media
- Virtual Tour: https://bit.ly/2o6K2tz
Rooms
Room details for 22 Bannockburn Drive, Vaughan
| Type | Dimensions | Description |
|---|---|---|
| Living Main | 3.34 x 6.18 | Hardwood Floor, Coffered Ceiling, Combined W/Dining |
| Dining Main | 3.34 x 6.18 | Hardwood Floor, Coffered Ceiling, Combined W/Living |
| Kitchen Main | 4.56 x 5.02 | Ceramic Floor, Eat-In Kitchen, Walk-Out |
| Family Main | 3.34 x 5.17 | Hardwood Floor, Fireplace, O/Looks Backyard |
| Den Main | 2.88 x 4.38 | Hardwood Floor, Formal Rm, French Doors |
| Master 2nd | 3.95 x 5.32 | Broadloom, 5 Pc Ensuite, W/I Closet |
| 2nd Br 2nd | 3.09 x 5.02 | Broadloom, Semi Ensuite, Double Closet |
| 3rd Br 2nd | 3.13 x 3.64 | Broadloom, Semi Ensuite, Double Closet |
| 4th Br 2nd | 3.03 x 3.90 | Broadloom, Semi Ensuite, Double |
| 5th Br 2nd | 3.03 x 3.70 | Broadloom, Semi Ensuite, Double Closet |
| XXXXXXXX | XXX XX, XXXX |
XXXX XXX XXXX |
$X,XXX,XXX |
| XXX XX, XXXX |
XXXXXX XXX XXXX |
$X,XXX,XXX | |
| XXXXXXXX | XXX XX, XXXX |
XXXXXXXX XXX XXXX |
|
| XXX XX, XXXX |
XXXXXX XXX XXXX |
$X,XXX,XXX | |
| XXXXXXXX | XXX XX, XXXX |
XXXXXXX XXX XXXX |
|
| XXX XX, XXXX |
XXXXXX XXX XXXX |
$X,XXX,XXX | |
| XXXXXXXX | XXX XX, XXXX |
XXXXXXX XXX XXXX |
|
| XXX XX, XXXX |
XXXXXX XXX XXXX |
$X,XXX,XXX |
| XXXXXXXX XXXX | XXX XX, XXXX | $1,395,900 XXX XXXX |
| XXXXXXXX XXXXXX | XXX XX, XXXX | $1,399,900 XXX XXXX |
| XXXXXXXX XXXXXXXX | XXX XX, XXXX | XXX XXXX |
| XXXXXXXX XXXXXX | XXX XX, XXXX | $1,559,000 XXX XXXX |
| XXXXXXXX XXXXXXX | XXX XX, XXXX | XXX XXXX |
| XXXXXXXX XXXXXX | XXX XX, XXXX | $1,633,000 XXX XXXX |
| XXXXXXXX XXXXXXX | XXX XX, XXXX | XXX XXXX |
| XXXXXXXX XXXXXX | XXX XX, XXXX | $1,633,000 XXX XXXX |

Johnny Lombardi Public School
Elementary: PublicGuardian Angels
Elementary: CatholicPierre Berton Public School
Elementary: PublicFossil Hill Public School
Elementary: PublicSt Michael the Archangel Catholic Elementary School
Elementary: CatholicSt Veronica Catholic Elementary School
Elementary: CatholicSt Luke Catholic Learning Centre
Secondary: CatholicTommy Douglas Secondary School
Secondary: PublicFather Bressani Catholic High School
Secondary: CatholicMaple High School
Secondary: PublicSt Jean de Brebeuf Catholic High School
Secondary: CatholicEmily Carr Secondary School
Secondary: Public

