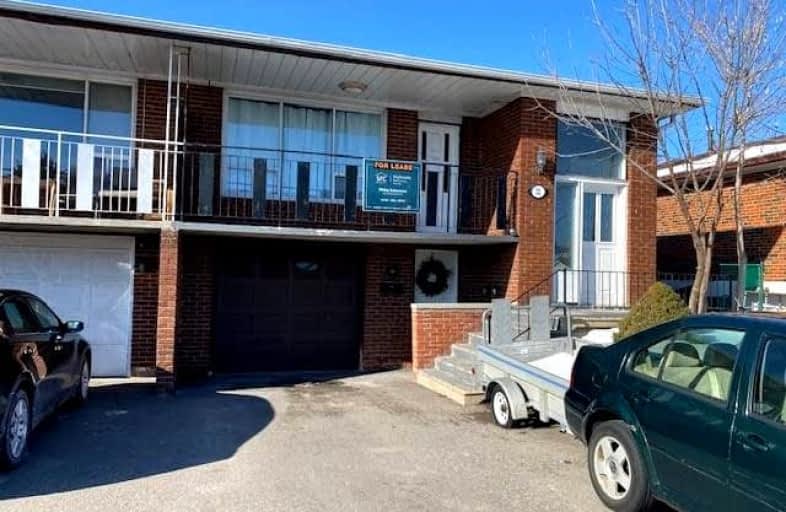Leased on Mar 05, 2022
Note: Property is not currently for sale or for rent.

-
Type: Semi-Detached
-
Style: Bungalow-Raised
-
Lease Term: 1 Year
-
Possession: Immed.
-
All Inclusive: N
-
Lot Size: 35 x 125 Feet
-
Age: No Data
-
Days on Site: 4 Days
-
Added: Feb 28, 2022 (4 days on market)
-
Updated:
-
Last Checked: 3 months ago
-
MLS®#: N5518742
-
Listed By: Skybrooke realty corp., brokerage
Beautiful Bungalow With Recently Updated Main Floor. Great Neighborhood With All The Amenities Just Steps Away, Schools, Supermarket, Parks. Large Front Terrace And Large Yard
Extras
Appliances Are Included...Fridge, Stove, B/I Dishwasher And Washer/Dryer. Home Has Central Air Conditioning And Central Heat.
Property Details
Facts for 22 Button Road, Vaughan
Status
Days on Market: 4
Last Status: Leased
Sold Date: Mar 05, 2022
Closed Date: Mar 15, 2022
Expiry Date: Jun 30, 2022
Sold Price: $2,600
Unavailable Date: Mar 05, 2022
Input Date: Mar 01, 2022
Prior LSC: Listing with no contract changes
Property
Status: Lease
Property Type: Semi-Detached
Style: Bungalow-Raised
Area: Vaughan
Community: West Woodbridge
Availability Date: Immed.
Inside
Bedrooms: 3
Bathrooms: 1
Kitchens: 1
Rooms: 6
Den/Family Room: Yes
Air Conditioning: Central Air
Fireplace: No
Laundry: Ensuite
Washrooms: 1
Utilities
Utilities Included: N
Building
Basement: Fin W/O
Heat Type: Forced Air
Heat Source: Gas
Exterior: Brick
Private Entrance: Y
Water Supply: Municipal
Special Designation: Unknown
Other Structures: Garden Shed
Parking
Driveway: Private
Parking Included: Yes
Garage Type: Built-In
Covered Parking Spaces: 2
Total Parking Spaces: 2
Fees
Cable Included: No
Central A/C Included: Yes
Common Elements Included: No
Heating Included: No
Hydro Included: No
Water Included: No
Highlights
Feature: Fenced Yard
Feature: Park
Feature: Public Transit
Land
Cross Street: Martin Grove/Hwy7
Municipality District: Vaughan
Fronting On: West
Pool: None
Sewer: Sewers
Lot Depth: 125 Feet
Lot Frontage: 35 Feet
Payment Frequency: Monthly
Rooms
Room details for 22 Button Road, Vaughan
| Type | Dimensions | Description |
|---|---|---|
| Kitchen Main | 4.09 x 4.48 | Ceramic Floor, Modern Kitchen, Updated |
| Dining Main | 2.70 x 3.29 | Combined W/Family, Vinyl Floor, Updated |
| Family Main | 3.29 x 4.49 | Combined W/Dining, Vinyl Floor, Updated |
| Br Main | 3.29 x 3.99 | W/I Closet, Vinyl Floor, Updated |
| 2nd Br Main | 3.00 x 4.20 | Vinyl Floor, Updated |
| 3rd Br Main | 2.78 x 3.09 | Vinyl Floor, Updated |
| XXXXXXXX | XXX XX, XXXX |
XXXXXX XXX XXXX |
$X,XXX |
| XXX XX, XXXX |
XXXXXX XXX XXXX |
$X,XXX | |
| XXXXXXXX | XXX XX, XXXX |
XXXX XXX XXXX |
$XXX,XXX |
| XXX XX, XXXX |
XXXXXX XXX XXXX |
$XXX,XXX | |
| XXXXXXXX | XXX XX, XXXX |
XXXXXXX XXX XXXX |
|
| XXX XX, XXXX |
XXXXXX XXX XXXX |
$X,XXX | |
| XXXXXXXX | XXX XX, XXXX |
XXXXXXX XXX XXXX |
|
| XXX XX, XXXX |
XXXXXX XXX XXXX |
$X,XXX | |
| XXXXXXXX | XXX XX, XXXX |
XXXX XXX XXXX |
$XXX,XXX |
| XXX XX, XXXX |
XXXXXX XXX XXXX |
$XXX,XXX | |
| XXXXXXXX | XXX XX, XXXX |
XXXXXXX XXX XXXX |
|
| XXX XX, XXXX |
XXXXXX XXX XXXX |
$XXX,XXX |
| XXXXXXXX XXXXXX | XXX XX, XXXX | $2,600 XXX XXXX |
| XXXXXXXX XXXXXX | XXX XX, XXXX | $2,600 XXX XXXX |
| XXXXXXXX XXXX | XXX XX, XXXX | $995,000 XXX XXXX |
| XXXXXXXX XXXXXX | XXX XX, XXXX | $965,000 XXX XXXX |
| XXXXXXXX XXXXXXX | XXX XX, XXXX | XXX XXXX |
| XXXXXXXX XXXXXX | XXX XX, XXXX | $2,200 XXX XXXX |
| XXXXXXXX XXXXXXX | XXX XX, XXXX | XXX XXXX |
| XXXXXXXX XXXXXX | XXX XX, XXXX | $1,650 XXX XXXX |
| XXXXXXXX XXXX | XXX XX, XXXX | $606,000 XXX XXXX |
| XXXXXXXX XXXXXX | XXX XX, XXXX | $569,900 XXX XXXX |
| XXXXXXXX XXXXXXX | XXX XX, XXXX | XXX XXXX |
| XXXXXXXX XXXXXX | XXX XX, XXXX | $599,900 XXX XXXX |

St Peter Catholic Elementary School
Elementary: CatholicSan Marco Catholic Elementary School
Elementary: CatholicSt Clement Catholic Elementary School
Elementary: CatholicSt Angela Merici Catholic Elementary School
Elementary: CatholicWoodbridge Public School
Elementary: PublicSt Angela Catholic School
Elementary: CatholicWoodbridge College
Secondary: PublicHoly Cross Catholic Academy High School
Secondary: CatholicFather Henry Carr Catholic Secondary School
Secondary: CatholicNorth Albion Collegiate Institute
Secondary: PublicFather Bressani Catholic High School
Secondary: CatholicEmily Carr Secondary School
Secondary: Public- 1 bath
- 3 bed
Bsmt-59 Claudia Avenue, Vaughan, Ontario • L4L 6R7 • West Woodbridge



