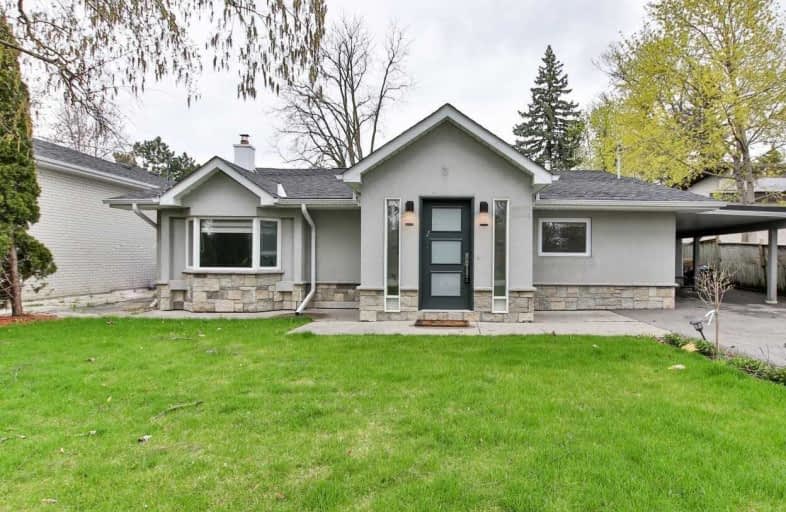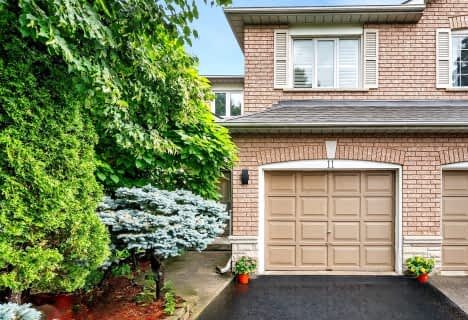
ACCESS Elementary
Elementary: Public
1.03 km
Joseph A Gibson Public School
Elementary: Public
0.53 km
Father John Kelly Catholic Elementary School
Elementary: Catholic
1.53 km
ÉÉC Le-Petit-Prince
Elementary: Catholic
0.90 km
St David Catholic Elementary School
Elementary: Catholic
0.63 km
Blessed Trinity Catholic Elementary School
Elementary: Catholic
1.37 km
St Luke Catholic Learning Centre
Secondary: Catholic
5.29 km
Tommy Douglas Secondary School
Secondary: Public
4.36 km
Maple High School
Secondary: Public
2.03 km
St Joan of Arc Catholic High School
Secondary: Catholic
0.99 km
Stephen Lewis Secondary School
Secondary: Public
3.71 km
St Jean de Brebeuf Catholic High School
Secondary: Catholic
4.16 km












