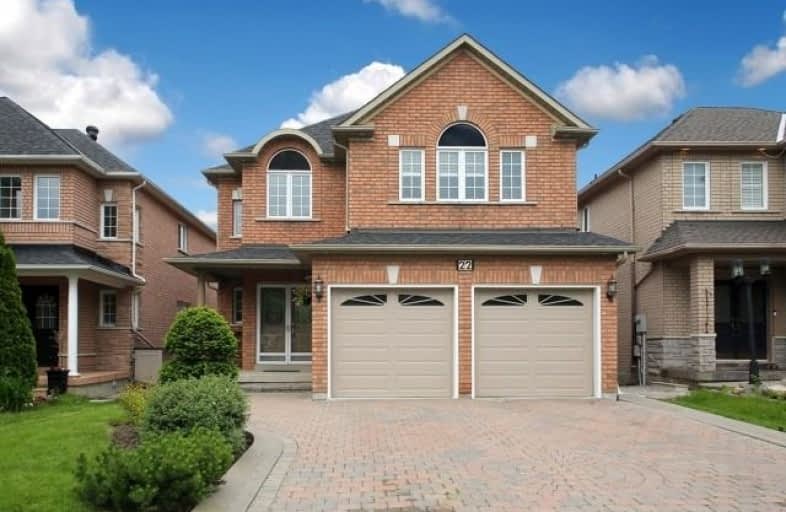Sold on Jun 20, 2019
Note: Property is not currently for sale or for rent.

-
Type: Detached
-
Style: 2-Storey
-
Size: 2500 sqft
-
Lot Size: 38.1 x 109.28 Feet
-
Age: No Data
-
Taxes: $5,420 per year
-
Days on Site: 4 Days
-
Added: Sep 07, 2019 (4 days on market)
-
Updated:
-
Last Checked: 3 months ago
-
MLS®#: N4487761
-
Listed By: Re/max realtron realty inc., brokerage
Blink And It's Gone! Large App.2700 Sf Entertainer's Gem In Dufferin Hills..Every Room Over-Sized!! 9' Ceilings Mf; Crown Mldgs, U/D Lite Fixtures, Freshly Painted! Mf Laundry & Garage Access! Open Concept Lr/Dr; Extended Kitchen; 2-Sided F/P! Solid 3" H/W -Both Floors! 4 Baths, Huge Prof.Fin. Bsmt, Incl. Open Kitchen, Huge Rec Room, W/Large Media Room! 3 Pc.Bath! Steps To Top Schools, Every Amenity! Smooth Ceilgs Thruout! Interlock 4 Car Drive And Rear Patio
Extras
All S/S Kitchen Appl's, All Elf's, All Window Coverings, Gdo & Remotes, Cvac & Attachments, Gas Bbq Hookup,Bsmt..Kitchen Fridge, Stove,Monitored Alarm.U/G Plumbing Fixtures; Jacuzzi Tubs In Both 2nd Fl. Baths; 2018 Roof; Sprinkler System!
Property Details
Facts for 22 Eminence Road, Vaughan
Status
Days on Market: 4
Last Status: Sold
Sold Date: Jun 20, 2019
Closed Date: Jul 26, 2019
Expiry Date: Sep 30, 2019
Sold Price: $1,180,000
Unavailable Date: Jun 20, 2019
Input Date: Jun 16, 2019
Prior LSC: Listing with no contract changes
Property
Status: Sale
Property Type: Detached
Style: 2-Storey
Size (sq ft): 2500
Area: Vaughan
Community: Patterson
Availability Date: Immediate/Tba
Inside
Bedrooms: 4
Bathrooms: 4
Kitchens: 1
Kitchens Plus: 1
Rooms: 9
Den/Family Room: Yes
Air Conditioning: Central Air
Fireplace: Yes
Laundry Level: Main
Central Vacuum: Y
Washrooms: 4
Building
Basement: Finished
Heat Type: Forced Air
Heat Source: Gas
Exterior: Brick
Exterior: Stone
Water Supply: Municipal
Special Designation: Unknown
Parking
Driveway: Private
Garage Spaces: 2
Garage Type: Attached
Covered Parking Spaces: 4
Total Parking Spaces: 6
Fees
Tax Year: 2018
Tax Legal Description: Lot 19 Plan 65M3394; Pin 032721633
Taxes: $5,420
Highlights
Feature: Fenced Yard
Feature: Park
Feature: Public Transit
Feature: School
Land
Cross Street: Dufferin & Rutherfor
Municipality District: Vaughan
Fronting On: East
Pool: None
Sewer: Sewers
Lot Depth: 109.28 Feet
Lot Frontage: 38.1 Feet
Lot Irregularities: As Per Survey
Additional Media
- Virtual Tour: http://www.ivrtours.com/unbranded.php?tourid=24218
Open House
Open House Date: 2019-06-22
Open House Start: 01:00:00
Open House Finished: 04:00:00
Open House Date: 2019-06-23
Open House Start: 01:00:00
Open House Finished: 04:00:00
Rooms
Room details for 22 Eminence Road, Vaughan
| Type | Dimensions | Description |
|---|---|---|
| Living Main | 3.47 x 3.65 | Hardwood Floor, Open Concept, Crown Moulding |
| Dining Main | 3.64 x 4.02 | Hardwood Floor, Open Concept, Crown Moulding |
| Kitchen Main | 2.74 x 4.71 | Ceramic Floor, Granite Counter, Centre Island |
| Breakfast Main | 2.43 x 4.71 | Ceramic Floor, W/O To Deck |
| Family Main | 3.35 x 5.21 | Hardwood Floor, Gas Fireplace, Sunken Room |
| Master 2nd | 4.26 x 4.87 | Hardwood Floor, 4 Pc Ensuite, W/I Closet |
| 2nd Br 2nd | 3.35 x 3.53 | Hardwood Floor, Closet |
| 3rd Br 2nd | 3.84 x 4.66 | Hardwood Floor, Large Closet |
| 4th Br 2nd | 3.35 x 3.65 | Hardwood Floor, Closet |
| Rec Bsmt | 4.60 x 8.65 | Laminate, L-Shaped Room |
| Media/Ent Bsmt | 3.05 x 4.65 | Broadloom |
| Kitchen Bsmt | 2.20 x 2.78 | L-Shaped Room, Open Concept |
| XXXXXXXX | XXX XX, XXXX |
XXXX XXX XXXX |
$X,XXX,XXX |
| XXX XX, XXXX |
XXXXXX XXX XXXX |
$XXX,XXX |
| XXXXXXXX XXXX | XXX XX, XXXX | $1,180,000 XXX XXXX |
| XXXXXXXX XXXXXX | XXX XX, XXXX | $999,000 XXX XXXX |

Forest Run Elementary School
Elementary: PublicBakersfield Public School
Elementary: PublicSt Cecilia Catholic Elementary School
Elementary: CatholicDr Roberta Bondar Public School
Elementary: PublicCarrville Mills Public School
Elementary: PublicThornhill Woods Public School
Elementary: PublicLangstaff Secondary School
Secondary: PublicVaughan Secondary School
Secondary: PublicWestmount Collegiate Institute
Secondary: PublicSt Joan of Arc Catholic High School
Secondary: CatholicStephen Lewis Secondary School
Secondary: PublicSt Elizabeth Catholic High School
Secondary: Catholic

