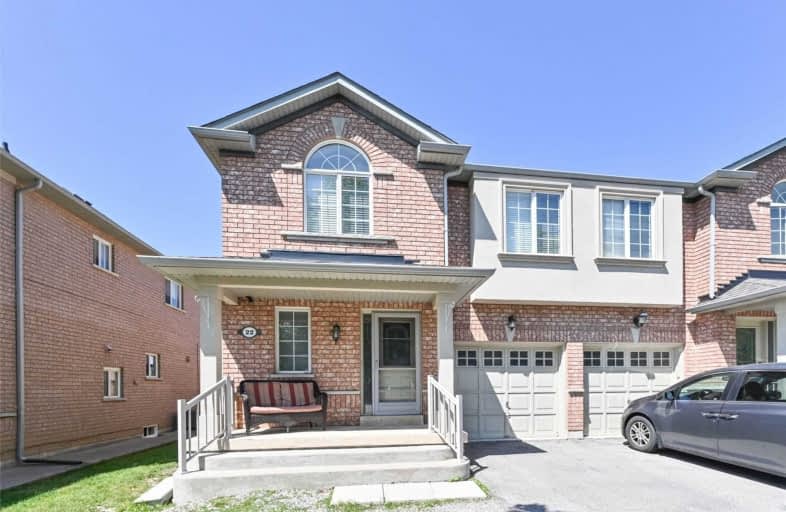Sold on Jul 30, 2020
Note: Property is not currently for sale or for rent.

-
Type: Semi-Detached
-
Style: 2-Storey
-
Size: 1500 sqft
-
Lot Size: 30.03 x 87.34 Feet
-
Age: No Data
-
Taxes: $3,622 per year
-
Days on Site: 42 Days
-
Added: Jun 18, 2020 (1 month on market)
-
Updated:
-
Last Checked: 2 months ago
-
MLS®#: N4798206
-
Listed By: Keller williams portfolio realty, brokerage
Fabulous 3 Bedroom Semi In Desirable Sonoma Heights, Open Concept Layout, Neutral, Incls. S/S Appl, Hardwood Floors, 2 Gas Fireplaces, Mudroom Access To Garage, Mbr With 2 His/Hers Walk-In Closets & Ensuite With Separate Shower & Soaker Tub, Prof. Fin Basement, W/O From Breakfast Room To Large, Composite Deck Great For Entertaining With No Maintenance, Bbq Gas Hookup, Shed With Elec Power, Widened Front Drive For 3rd Parking Spot.
Extras
S/S F, Cooktop Stove, Dw, W/Gas Dryer, Fridge Bsmt, 2 Gas F/Ps, All Elfs, All W/Cs, New Cac 2019, Cvac, Gdo, Shed, Excl: Shoe Cabinet Front Entrance, Floating Shelves In Great Room And Child Bedroom, New Gb&E 2019, New Roof 2018,
Property Details
Facts for 22 Giovanni Way, Vaughan
Status
Days on Market: 42
Last Status: Sold
Sold Date: Jul 30, 2020
Closed Date: Aug 31, 2020
Expiry Date: Nov 30, 2020
Sold Price: $859,900
Unavailable Date: Jul 30, 2020
Input Date: Jun 18, 2020
Property
Status: Sale
Property Type: Semi-Detached
Style: 2-Storey
Size (sq ft): 1500
Area: Vaughan
Community: Sonoma Heights
Availability Date: 30/60/Tba
Inside
Bedrooms: 3
Bathrooms: 4
Kitchens: 1
Rooms: 6
Den/Family Room: No
Air Conditioning: Central Air
Fireplace: Yes
Laundry Level: Lower
Washrooms: 4
Building
Basement: Finished
Basement 2: Full
Heat Type: Forced Air
Heat Source: Gas
Exterior: Brick
Exterior: Stucco/Plaster
Water Supply: Municipal
Physically Handicapped-Equipped: N
Special Designation: Unknown
Other Structures: Garden Shed
Retirement: N
Parking
Driveway: Mutual
Garage Spaces: 1
Garage Type: Built-In
Covered Parking Spaces: 2
Total Parking Spaces: 3
Fees
Tax Year: 2019
Tax Legal Description: Pt Lt 58 Pl 65M3275, Pt 1 65R21664
Taxes: $3,622
Land
Cross Street: Rutherford/Islington
Municipality District: Vaughan
Fronting On: West
Parcel Number: 033243135
Pool: None
Sewer: Sewers
Lot Depth: 87.34 Feet
Lot Frontage: 30.03 Feet
Zoning: Single Family Re
Additional Media
- Virtual Tour: http://pfretour.com/mls/93040
Rooms
Room details for 22 Giovanni Way, Vaughan
| Type | Dimensions | Description |
|---|---|---|
| Great Rm Main | 3.45 x 4.30 | Hardwood Floor, Gas Fireplace, California Shutters |
| Kitchen Main | 3.02 x 3.45 | Ceramic Floor, Stainless Steel Appl, W/O To Garage |
| Breakfast Main | 2.44 x 3.58 | Gas Fireplace, California Shutters, W/O To Deck |
| Master 2nd | 3.32 x 5.15 | Hardwood Floor, His/Hers Closets, 4 Pc Ensuite |
| 2nd Br 2nd | 3.05 x 3.62 | Hardwood Floor, Closet, California Shutters |
| 3rd Br 2nd | 2.74 x 3.02 | Hardwood Floor, Closet, California Shutters |
| Rec Bsmt | 3.06 x 5.03 | Broadloom, Gas Fireplace |
| Rec Bsmt | 3.20 x 3.33 | Broadloom, Closet |
| Laundry Bsmt | 3.07 x 2.07 | Ceramic Floor |
| Cold/Cant Bsmt | 3.57 x 1.14 |
| XXXXXXXX | XXX XX, XXXX |
XXXX XXX XXXX |
$XXX,XXX |
| XXX XX, XXXX |
XXXXXX XXX XXXX |
$XXX,XXX |
| XXXXXXXX XXXX | XXX XX, XXXX | $859,900 XXX XXXX |
| XXXXXXXX XXXXXX | XXX XX, XXXX | $874,900 XXX XXXX |

École élémentaire La Fontaine
Elementary: PublicLorna Jackson Public School
Elementary: PublicElder's Mills Public School
Elementary: PublicSt Andrew Catholic Elementary School
Elementary: CatholicSt Padre Pio Catholic Elementary School
Elementary: CatholicSt Stephen Catholic Elementary School
Elementary: CatholicWoodbridge College
Secondary: PublicTommy Douglas Secondary School
Secondary: PublicHoly Cross Catholic Academy High School
Secondary: CatholicFather Bressani Catholic High School
Secondary: CatholicSt Jean de Brebeuf Catholic High School
Secondary: CatholicEmily Carr Secondary School
Secondary: Public

