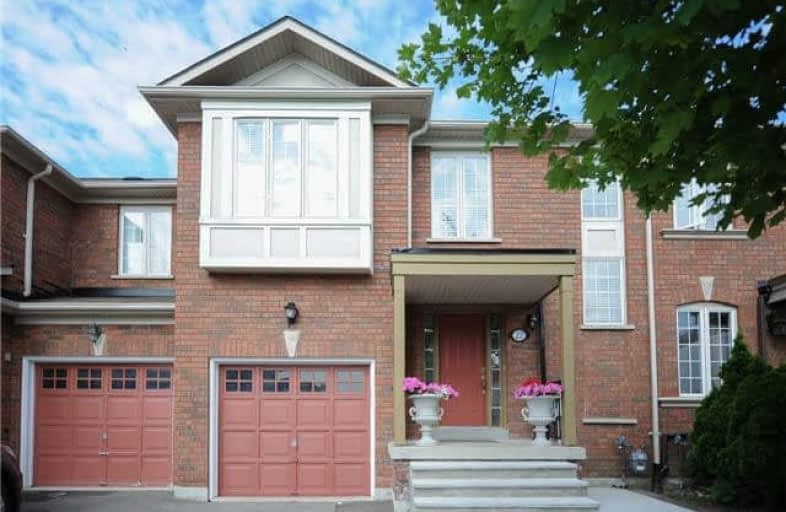Sold on Jul 12, 2017
Note: Property is not currently for sale or for rent.

-
Type: Att/Row/Twnhouse
-
Style: 2-Storey
-
Lot Size: 24.61 x 78.74 Feet
-
Age: 6-15 years
-
Taxes: $3,595 per year
-
Days on Site: 28 Days
-
Added: Sep 07, 2019 (4 weeks on market)
-
Updated:
-
Last Checked: 3 months ago
-
MLS®#: N3843609
-
Listed By: Homelife/metropark realty inc., brokerage
Exceptionally Clean & Well Maintained Freehold T/House In Vellore Village. Upgraded Maple Kitchen Cabinets, Tumbled Marble Backsplash, Crown Mouldings, Pot Lights, Oak Staircase. Beautifully Finished Basement With Bathroom And Sep Shower, Cold Cellar And More. Rec Rm Conv. To Bedroom. Steps To Schools, Shops, Public Transportation And Major Highways. Access To Backyard From Garage.
Extras
Existing S/S Fridge, Stove, B/I Dishwasher, Washer, Dryer, Central Air, R/I Central Vac, Garage Door Opener, Gb & Equipment, All Existing Elf's, All Existing Window Coverings And Draperies. Move-In Ready For You To Enjoy!
Property Details
Facts for 22 Lucerne Drive, Vaughan
Status
Days on Market: 28
Last Status: Sold
Sold Date: Jul 12, 2017
Closed Date: Aug 10, 2017
Expiry Date: Sep 30, 2017
Sold Price: $709,000
Unavailable Date: Jul 12, 2017
Input Date: Jun 15, 2017
Prior LSC: Sold
Property
Status: Sale
Property Type: Att/Row/Twnhouse
Style: 2-Storey
Age: 6-15
Area: Vaughan
Community: Vellore Village
Availability Date: Tba
Inside
Bedrooms: 3
Bedrooms Plus: 1
Bathrooms: 4
Kitchens: 1
Rooms: 6
Den/Family Room: No
Air Conditioning: Central Air
Fireplace: Yes
Laundry Level: Lower
Washrooms: 4
Utilities
Electricity: Yes
Gas: Yes
Cable: Yes
Telephone: Yes
Building
Basement: Finished
Heat Type: Forced Air
Heat Source: Gas
Exterior: Brick
Water Supply: Municipal
Special Designation: Unknown
Parking
Driveway: Private
Garage Spaces: 1
Garage Type: Built-In
Covered Parking Spaces: 3
Total Parking Spaces: 4
Fees
Tax Year: 2017
Tax Legal Description: Plan 65M 3550, Pt Block 101 Rp 65R25776 Pt 15
Taxes: $3,595
Highlights
Feature: Park
Feature: Public Transit
Feature: Rec Centre
Feature: School
Land
Cross Street: Weston Rd/Rutherford
Municipality District: Vaughan
Fronting On: West
Pool: None
Sewer: Sewers
Lot Depth: 78.74 Feet
Lot Frontage: 24.61 Feet
Lot Irregularities: Irregular
Zoning: Residential
Additional Media
- Virtual Tour: http://www.myvisuallistings.com/vtnb/241594
Rooms
Room details for 22 Lucerne Drive, Vaughan
| Type | Dimensions | Description |
|---|---|---|
| Kitchen Main | 2.56 x 3.35 | Ceramic Floor, Custom Backsplash, Modern Kitchen |
| Living Main | 3.48 x 4.98 | Combined W/Dining, Hardwood Floor, Fireplace |
| Dining Main | 3.48 x 4.98 | Combined W/Living, Hardwood Floor, Pot Lights |
| Breakfast Main | 2.60 x 2.56 | Ceramic Floor, W/O To Yard |
| Master 2nd | 4.08 x 5.90 | W/I Closet, 4 Pc Ensuite, Parquet Floor |
| 2nd Br 2nd | 3.03 x 3.95 | Closet, Window, Parquet Floor |
| 3rd Br 2nd | 3.10 x 3.53 | Closet, Window, Parquet Floor |
| Br Bsmt | 4.48 x 3.52 | Ceramic Floor, 3 Pc Bath, Separate Shower |
| Bathroom Bsmt | - | 3 Pc Bath, Separate Shower |
| Laundry Bsmt | - |
| XXXXXXXX | XXX XX, XXXX |
XXXX XXX XXXX |
$XXX,XXX |
| XXX XX, XXXX |
XXXXXX XXX XXXX |
$XXX,XXX |
| XXXXXXXX XXXX | XXX XX, XXXX | $709,000 XXX XXXX |
| XXXXXXXX XXXXXX | XXX XX, XXXX | $729,900 XXX XXXX |

St Clare Catholic Elementary School
Elementary: CatholicSt Agnes of Assisi Catholic Elementary School
Elementary: CatholicVellore Woods Public School
Elementary: PublicFossil Hill Public School
Elementary: PublicSt Emily Catholic Elementary School
Elementary: CatholicSt Veronica Catholic Elementary School
Elementary: CatholicSt Luke Catholic Learning Centre
Secondary: CatholicTommy Douglas Secondary School
Secondary: PublicFather Bressani Catholic High School
Secondary: CatholicMaple High School
Secondary: PublicSt Jean de Brebeuf Catholic High School
Secondary: CatholicEmily Carr Secondary School
Secondary: Public- 4 bath
- 3 bed



