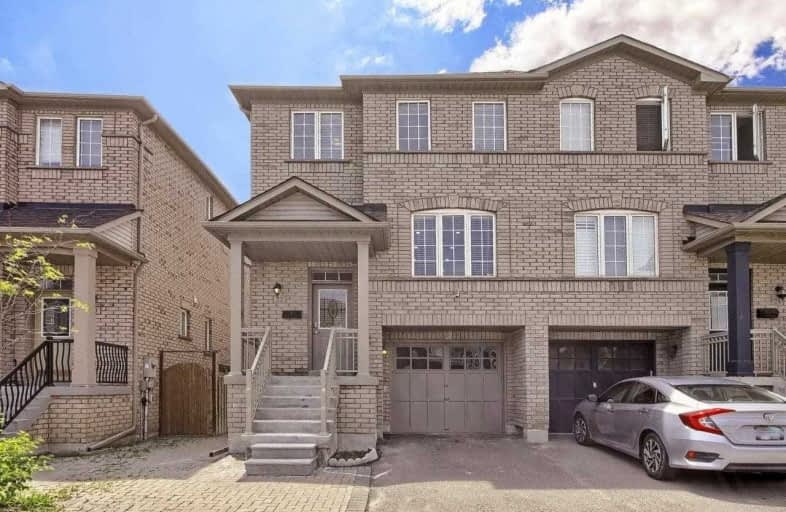
Michael Cranny Elementary School
Elementary: Public
1.14 km
Divine Mercy Catholic Elementary School
Elementary: Catholic
1.01 km
Mackenzie Glen Public School
Elementary: Public
1.05 km
St James Catholic Elementary School
Elementary: Catholic
0.97 km
Teston Village Public School
Elementary: Public
0.24 km
Discovery Public School
Elementary: Public
0.45 km
St Luke Catholic Learning Centre
Secondary: Catholic
5.31 km
Tommy Douglas Secondary School
Secondary: Public
2.77 km
Father Bressani Catholic High School
Secondary: Catholic
7.26 km
Maple High School
Secondary: Public
2.75 km
St Joan of Arc Catholic High School
Secondary: Catholic
1.89 km
St Jean de Brebeuf Catholic High School
Secondary: Catholic
3.31 km




