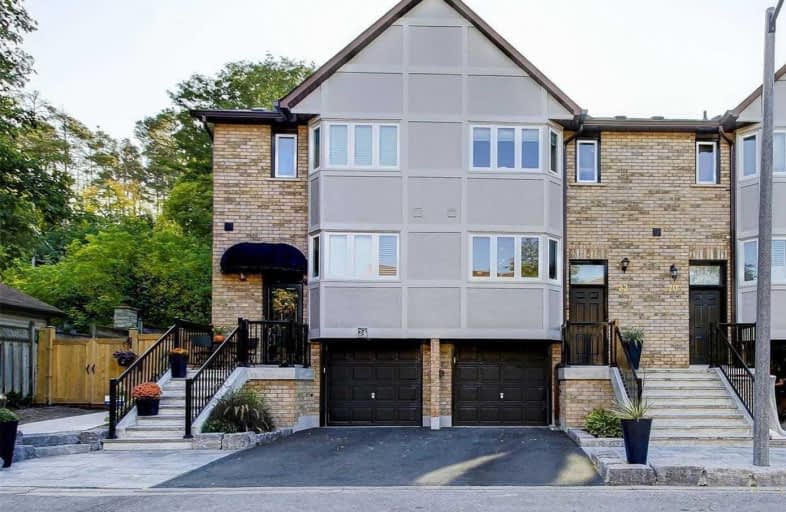Car-Dependent
- Almost all errands require a car.
Some Transit
- Most errands require a car.
Somewhat Bikeable
- Most errands require a car.

St Catherine of Siena Catholic Elementary School
Elementary: CatholicSt Peter Catholic Elementary School
Elementary: CatholicSt Clement Catholic Elementary School
Elementary: CatholicSt Margaret Mary Catholic Elementary School
Elementary: CatholicPine Grove Public School
Elementary: PublicWoodbridge Public School
Elementary: PublicWoodbridge College
Secondary: PublicHoly Cross Catholic Academy High School
Secondary: CatholicFather Henry Carr Catholic Secondary School
Secondary: CatholicNorth Albion Collegiate Institute
Secondary: PublicFather Bressani Catholic High School
Secondary: CatholicEmily Carr Secondary School
Secondary: Public-
Goodfellas
4411 Hwy 7, Woodbridge, ON L4L 5W6 1.99km -
Classic Cafe & Lounge
200 Marycroft Ave, Unit 5, Vaughan, ON L4L 5X4 2.17km -
Tapas Lounge & Wine Bar
5875 Hwy 7, Vaughan, ON L4L 1T9 2.16km
-
Northwest Kitchenware & Gifts
Market Lane Shopping Centre, 140 Woodbridge Avenue ,Suite FN2, Vaughan, ON L4L 2S6 0.19km -
Tim Hortons
25 Woodstream Boulevard, Woodbridge, ON L4L 7Y8 1.15km -
McDonald's
4535 Highway 7, Woodbridge, ON L4L 1S6 1.64km
-
Shoppers Drug Mart
5694 Highway 7, Unit 1, Vaughan, ON L4L 1T8 1.56km -
Pine Valley Pharmacy
7700 Pine Valley Drive, Woodbridge, ON L4L 2X4 1.68km -
Shih Pharmacy
2700 Kipling Avenue, Etobicoke, ON M9V 4P2 3.02km
-
Village Grill
140 Woodbridge Ave, Unit 1AL, Woodbridge, ON L4L 0.18km -
Cento40 Trattoria
140 Woodbridge Avenue, Vaughan, ON L4L 4K9 0.19km -
Essence Bistro
140 Woodbridge Avenue, Unit 2, Vaughan, ON L4L 4K9 0.19km
-
Market Lane Shopping Centre
140 Woodbridge Avenue, Woodbridge, ON L4L 4K9 0.18km -
Shoppers World Albion Information
1530 Albion Road, Etobicoke, ON M9V 1B4 4.85km -
The Albion Centre
1530 Albion Road, Etobicoke, ON M9V 1B4 4.85km
-
Cataldi Fresh Market
140 Woodbridge Ave, Market Lane Shopping Center, Woodbridge, ON L4L 4K9 0.24km -
Mike's No Frills
5731 Highway 7 W, Vaughan, ON L4L 4Y9 1.75km -
Fortinos
8585 Highway 27, RR 3, Woodbridge, ON L4L 1A7 2.36km
-
LCBO
8260 Highway 27, York Regional Municipality, ON L4H 0R9 3.43km -
LCBO
7850 Weston Road, Building C5, Woodbridge, ON L4L 9N8 3.78km -
The Beer Store
1530 Albion Road, Etobicoke, ON M9V 1B4 4.58km
-
Husky
5260 Hwy 7, Woodbridge, ON L4L 1T3 0.6km -
Husky
5260 Highway 7 W, Vaughan, ON L4L 1T3 0.6km -
Petro Canada
5241 Highway 7 W, Vaughan, ON L4L 1T2 0.59km
-
Cineplex Cinemas Vaughan
3555 Highway 7, Vaughan, ON L4L 9H4 4.17km -
Albion Cinema I & II
1530 Albion Road, Etobicoke, ON M9V 1B4 4.85km -
Imagine Cinemas
500 Rexdale Boulevard, Toronto, ON M9W 6K5 7.03km
-
Woodbridge Library
150 Woodbridge Avenue, Woodbridge, ON L4L 2S7 0.17km -
Ansley Grove Library
350 Ansley Grove Rd, Woodbridge, ON L4L 5C9 2.85km -
Humber Summit Library
2990 Islington Avenue, Toronto, ON M9L 3.29km
-
William Osler Health Centre
Etobicoke General Hospital, 101 Humber College Boulevard, Toronto, ON M9V 1R8 6.02km -
Humber River Regional Hospital
2111 Finch Avenue W, North York, ON M3N 1N1 6.32km -
LifeLabs
4600 Highway 7, Ste 120, Woodbridge, ON L4L 4Y7 1.52km
-
Matthew Park
1 Villa Royale Ave (Davos Road and Fossil Hill Road), Woodbridge ON L4H 2Z7 6.54km -
G Ross Lord Park
4801 Dufferin St (at Supertest Rd), Toronto ON M3H 5T3 10.63km -
Mcnaughton Soccer
ON 10.7km
-
Scotiabank
7600 Weston Rd, Woodbridge ON L4L 8B7 3.61km -
CIBC
7850 Weston Rd (at Highway 7), Woodbridge ON L4L 9N8 3.7km -
BMO Bank of Montreal
3737 Major MacKenzie Dr (at Weston Rd.), Vaughan ON L4H 0A2 7.33km
- 3 bath
- 3 bed
- 1400 sqft
10-20 William Farr Lane, Vaughan, Ontario • L4L 8Z6 • West Woodbridge




