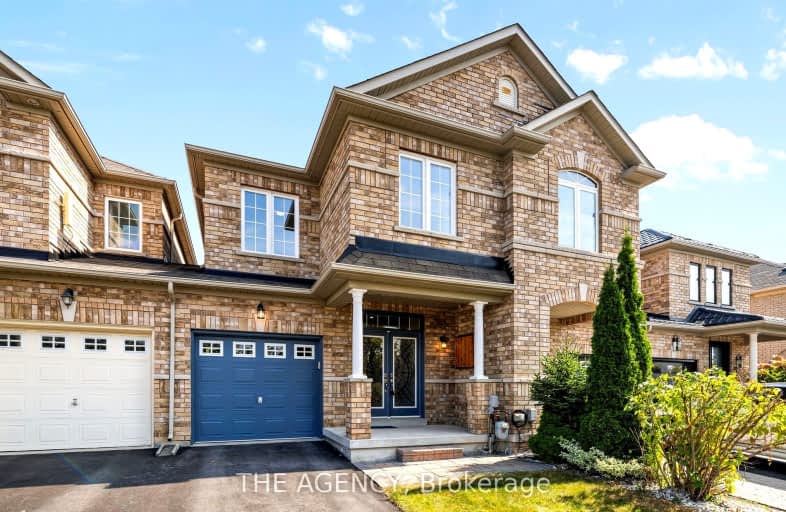Car-Dependent
- Most errands require a car.
43
/100
Some Transit
- Most errands require a car.
45
/100
Somewhat Bikeable
- Most errands require a car.
41
/100

ACCESS Elementary
Elementary: Public
0.97 km
Joseph A Gibson Public School
Elementary: Public
1.39 km
Father John Kelly Catholic Elementary School
Elementary: Catholic
1.26 km
Roméo Dallaire Public School
Elementary: Public
0.63 km
St Cecilia Catholic Elementary School
Elementary: Catholic
0.64 km
Dr Roberta Bondar Public School
Elementary: Public
1.03 km
Alexander MacKenzie High School
Secondary: Public
4.93 km
Maple High School
Secondary: Public
2.60 km
Westmount Collegiate Institute
Secondary: Public
5.34 km
St Joan of Arc Catholic High School
Secondary: Catholic
1.90 km
Stephen Lewis Secondary School
Secondary: Public
2.68 km
St Theresa of Lisieux Catholic High School
Secondary: Catholic
5.74 km
-
Mill Pond Park
262 Mill St (at Trench St), Richmond Hill ON 4.97km -
Rosedale North Park
350 Atkinson Ave, Vaughan ON 5.94km -
Netivot Hatorah Day School
18 Atkinson Ave, Thornhill ON L4J 8C8 6.54km
-
Scotiabank
9930 Dufferin St, Vaughan ON L6A 4K5 1.5km -
CIBC
9950 Dufferin St (at Major MacKenzie Dr. W.), Maple ON L6A 4K5 1.55km -
TD Bank Financial Group
8707 Dufferin St (Summeridge Drive), Thornhill ON L4J 0A2 3.01km




