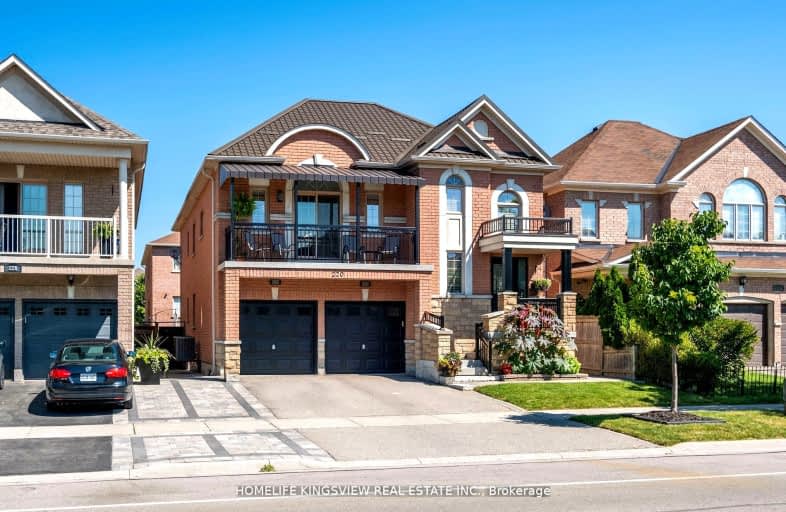Car-Dependent
- Most errands require a car.
31
/100
Some Transit
- Most errands require a car.
31
/100
Somewhat Bikeable
- Most errands require a car.
39
/100

St David Catholic Elementary School
Elementary: Catholic
3.33 km
Divine Mercy Catholic Elementary School
Elementary: Catholic
3.63 km
Roméo Dallaire Public School
Elementary: Public
3.87 km
St Raphael the Archangel Catholic Elementary School
Elementary: Catholic
0.42 km
Mackenzie Glen Public School
Elementary: Public
2.82 km
Holy Jubilee Catholic Elementary School
Elementary: Catholic
2.09 km
Tommy Douglas Secondary School
Secondary: Public
6.34 km
King City Secondary School
Secondary: Public
4.71 km
Maple High School
Secondary: Public
5.51 km
St Joan of Arc Catholic High School
Secondary: Catholic
2.94 km
Stephen Lewis Secondary School
Secondary: Public
6.63 km
St Theresa of Lisieux Catholic High School
Secondary: Catholic
4.07 km
-
Mill Pond Park
262 Mill St (at Trench St), Richmond Hill ON 5.37km -
Lake Wilcox Park
Sunset Beach Rd, Richmond Hill ON 9.65km -
Rosedale North Park
350 Atkinson Ave, Vaughan ON 9.81km
-
CIBC
9950 Dufferin St (at Major MacKenzie Dr. W.), Maple ON L6A 4K5 3.83km -
Scotiabank
9930 Dufferin St, Vaughan ON L6A 4K5 3.96km -
TD Bank Financial Group
3737 Major MacKenzie Dr (Major Mac & Weston), Vaughan ON L4H 0A2 5.88km


