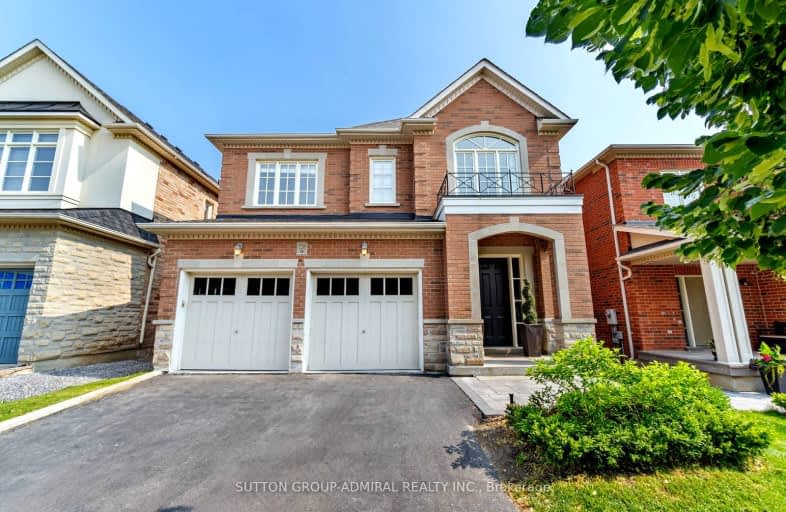
Car-Dependent
- Almost all errands require a car.
Some Transit
- Most errands require a car.
Somewhat Bikeable
- Most errands require a car.

St Anne Catholic Elementary School
Elementary: CatholicSt Charles Garnier Catholic Elementary School
Elementary: CatholicNellie McClung Public School
Elementary: PublicPleasantville Public School
Elementary: PublicAnne Frank Public School
Elementary: PublicHerbert H Carnegie Public School
Elementary: PublicÉcole secondaire Norval-Morrisseau
Secondary: PublicAlexander MacKenzie High School
Secondary: PublicLangstaff Secondary School
Secondary: PublicStephen Lewis Secondary School
Secondary: PublicRichmond Hill High School
Secondary: PublicSt Theresa of Lisieux Catholic High School
Secondary: Catholic-
Chuck's Roadhouse Bar and Grill
1480 Major MacKenzie Drive W, Unit E11, Vaughan, ON L6A 4H6 1.63km -
Boar N Wing - Maple
1480 Major Mackenzie Drive, Maple, ON L6A 4A6 1.8km -
The Three Crowns Pub
9724 Yonge Street, Richmond Hill, ON L4C 1V8 2.3km
-
Tim Hortons
995 Major Mackenzie Drive West, Maple, ON L6A 4P8 0.43km -
Tim Hortons
1410 Major Mackenzie Drive E, Richmond Hill, ON L4S 0A1 0.44km -
Paradise Cafe
9600 Bathurst Street, Vaughan, ON L6A 3Z8 0.83km
-
Health Plus Pharmacy
10 Trench Street, Richmond Hill, ON L4C 4Z3 1.46km -
Hooper's
1410 Major Mackenzie Drive W, Vaughan, ON L6A 4H6 1.64km -
Hayyan Healthcare
9301 Bathurst Street, Suite 8, Richmond Hill, ON L4C 9S2 1.66km
-
Parola Ristorante
965 Major MacKenzie Drive W, Unit C 1-2, Maple, ON L6A 4P8 0.3km -
Red Rooster Portuguese BBQ
1-975 Major Mackenzie Drive, Vaughan, ON L6A 3P2 0.39km -
ParsGrill
975 Major Mackenzie Dr, Vaughan, ON L6A 4P8 0.4km
-
Hillcrest Mall
9350 Yonge Street, Richmond Hill, ON L4C 5G2 2.5km -
Village Gate
9665 Avenue Bayview, Richmond Hill, ON L4C 9V4 4.23km -
SmartCentres - Thornhill
700 Centre Street, Thornhill, ON L4V 0A7 5.88km
-
Sue's Fresh Market
205 Donhead Village Boulvard, Richmond Hill, ON L4C 0.63km -
Longos
9306 Bathurst Street, Vaughan, ON L6A 4N9 1.71km -
Aladdin Middle Eastern Market
9301 Bathurst Street, Richmond Hill, ON L4C 9W3 1.66km
-
LCBO
9970 Dufferin Street, Vaughan, ON L6A 4K1 1.92km -
Lcbo
10375 Yonge Street, Richmond Hill, ON L4C 3C2 2.91km -
LCBO
8783 Yonge Street, Richmond Hill, ON L4C 6Z1 3.64km
-
Petro Canada
1081 Rutherford Road, Vaughan, ON L4J 9C2 2.07km -
Shell Select
10700 Bathurst Street, Maple, ON L6A 4B6 2.27km -
Yonge & May Esso
9700 Yonge Street, Richmond Hill, ON L4C 1V8 2.32km
-
Elgin Mills Theatre
10909 Yonge Street, Richmond Hill, ON L4C 3E3 3.89km -
SilverCity Richmond Hill
8725 Yonge Street, Richmond Hill, ON L4C 6Z1 3.94km -
Famous Players
8725 Yonge Street, Richmond Hill, ON L4C 6Z1 3.94km
-
Richmond Hill Public Library - Central Library
1 Atkinson Street, Richmond Hill, ON L4C 0H5 2.24km -
Richmond Hill Public Library-Richvale Library
40 Pearson Avenue, Richmond Hill, ON L4C 6V5 2.96km -
Pleasant Ridge Library
300 Pleasant Ridge Avenue, Thornhill, ON L4J 9B3 3.43km
-
Mackenzie Health
10 Trench Street, Richmond Hill, ON L4C 4Z3 1.46km -
Cortellucci Vaughan Hospital
3200 Major MacKenzie Drive W, Vaughan, ON L6A 4Z3 6.2km -
Shouldice Hospital
7750 Bayview Avenue, Thornhill, ON L3T 4A3 6.75km
-
Carville Mill Park
Vaughan ON 1.88km -
Dorothy Price Park
Dunlop St & Pugsley Ave, Richmond Hill ON 3.06km -
Mcnaughton Soccer
ON 4.09km
-
TD Bank Financial Group
1370 Major MacKenzie Dr (at Benson Dr.), Maple ON L6A 4H6 1.48km -
TD Bank Financial Group
9200 Bathurst St (at Rutherford Rd), Thornhill ON L4J 8W1 1.85km -
CIBC
9950 Dufferin St (at Major MacKenzie Dr. W.), Maple ON L6A 4K5 1.88km
- 4 bath
- 4 bed
- 2000 sqft
16 Mccallum Drive, Richmond Hill, Ontario • L4C 7T3 • North Richvale
- 5 bath
- 4 bed
- 3000 sqft
108 Marbrook Street, Richmond Hill, Ontario • L4C 0Y8 • Mill Pond
- 5 bath
- 4 bed
- 2500 sqft
174 Santa Amato Crescent, Vaughan, Ontario • L4J 0E7 • Patterson
- 4 bath
- 4 bed
- 2500 sqft
69 Topham Crescent, Richmond Hill, Ontario • L4C 9H2 • Westbrook
- 4 bath
- 4 bed
- 2000 sqft
72 Sir Sanford Fleming Way, Vaughan, Ontario • L6A 0T3 • Patterson












