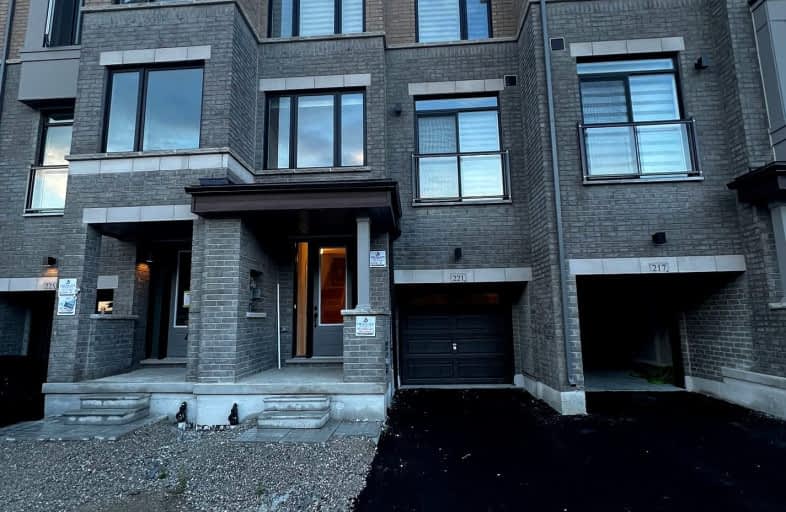Car-Dependent
- Almost all errands require a car.
0
/100

Johnny Lombardi Public School
Elementary: Public
0.99 km
Guardian Angels
Elementary: Catholic
0.75 km
Vellore Woods Public School
Elementary: Public
1.14 km
Glenn Gould Public School
Elementary: Public
1.38 km
St Mary of the Angels Catholic Elementary School
Elementary: Catholic
0.73 km
St Veronica Catholic Elementary School
Elementary: Catholic
1.09 km
St Luke Catholic Learning Centre
Secondary: Catholic
3.70 km
Tommy Douglas Secondary School
Secondary: Public
0.77 km
Maple High School
Secondary: Public
2.50 km
St Joan of Arc Catholic High School
Secondary: Catholic
3.50 km
St Jean de Brebeuf Catholic High School
Secondary: Catholic
1.47 km
Emily Carr Secondary School
Secondary: Public
4.39 km
-
Mill Pond Park
262 Mill St (at Trench St), Richmond Hill ON 9.21km -
Netivot Hatorah Day School
18 Atkinson Ave, Thornhill ON L4J 8C8 10.24km -
G Ross Lord Park
4801 Dufferin St (at Supertest Rd), Toronto ON M3H 5T3 10.91km
-
TD Bank Financial Group
3737 Major MacKenzie Dr (Major Mac & Weston), Vaughan ON L4H 0A2 0.37km -
CIBC
9950 Dufferin St (at Major MacKenzie Dr. W.), Maple ON L6A 4K5 5.87km -
Scotiabank
7600 Weston Rd, Woodbridge ON L4L 8B7 6.68km


