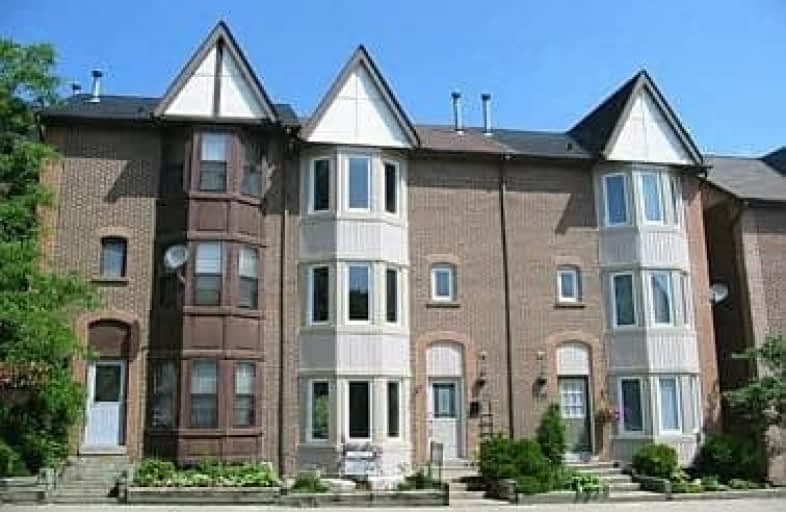
St Catherine of Siena Catholic Elementary School
Elementary: Catholic
1.98 km
St Peter Catholic Elementary School
Elementary: Catholic
1.00 km
St Clement Catholic Elementary School
Elementary: Catholic
0.98 km
St Margaret Mary Catholic Elementary School
Elementary: Catholic
1.97 km
Pine Grove Public School
Elementary: Public
1.63 km
Woodbridge Public School
Elementary: Public
0.42 km
Woodbridge College
Secondary: Public
1.17 km
Holy Cross Catholic Academy High School
Secondary: Catholic
1.93 km
Father Henry Carr Catholic Secondary School
Secondary: Catholic
5.36 km
North Albion Collegiate Institute
Secondary: Public
4.23 km
Father Bressani Catholic High School
Secondary: Catholic
3.05 km
Emily Carr Secondary School
Secondary: Public
3.67 km



