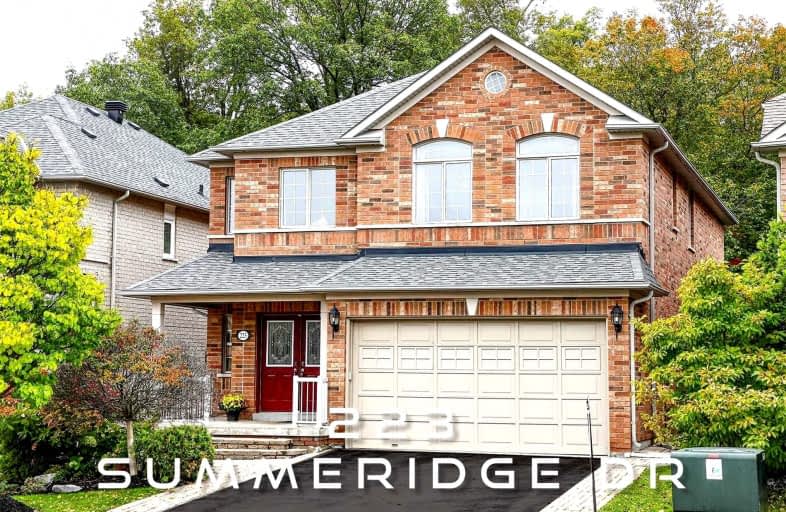
Wilshire Elementary School
Elementary: Public
2.02 km
Rosedale Heights Public School
Elementary: Public
2.01 km
Bakersfield Public School
Elementary: Public
0.65 km
Ventura Park Public School
Elementary: Public
1.68 km
Carrville Mills Public School
Elementary: Public
1.24 km
Thornhill Woods Public School
Elementary: Public
0.51 km
Alexander MacKenzie High School
Secondary: Public
4.46 km
Langstaff Secondary School
Secondary: Public
2.04 km
Vaughan Secondary School
Secondary: Public
3.86 km
Westmount Collegiate Institute
Secondary: Public
1.85 km
Stephen Lewis Secondary School
Secondary: Public
1.05 km
St Elizabeth Catholic High School
Secondary: Catholic
3.20 km














