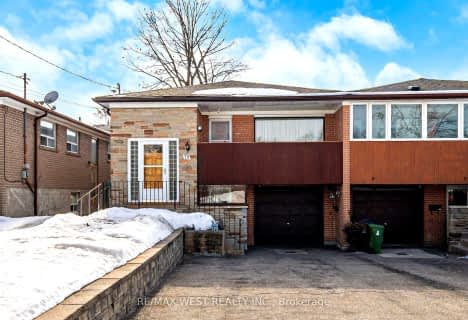
St Catherine of Siena Catholic Elementary School
Elementary: Catholic
0.41 km
Venerable John Merlini Catholic School
Elementary: Catholic
2.07 km
St Roch Catholic School
Elementary: Catholic
2.35 km
Blue Willow Public School
Elementary: Public
2.26 km
Immaculate Conception Catholic Elementary School
Elementary: Catholic
2.05 km
Gracedale Public School
Elementary: Public
2.53 km
Emery EdVance Secondary School
Secondary: Public
3.93 km
Woodbridge College
Secondary: Public
1.02 km
Emery Collegiate Institute
Secondary: Public
3.96 km
Holy Cross Catholic Academy High School
Secondary: Catholic
2.90 km
North Albion Collegiate Institute
Secondary: Public
3.23 km
Father Bressani Catholic High School
Secondary: Catholic
2.75 km






