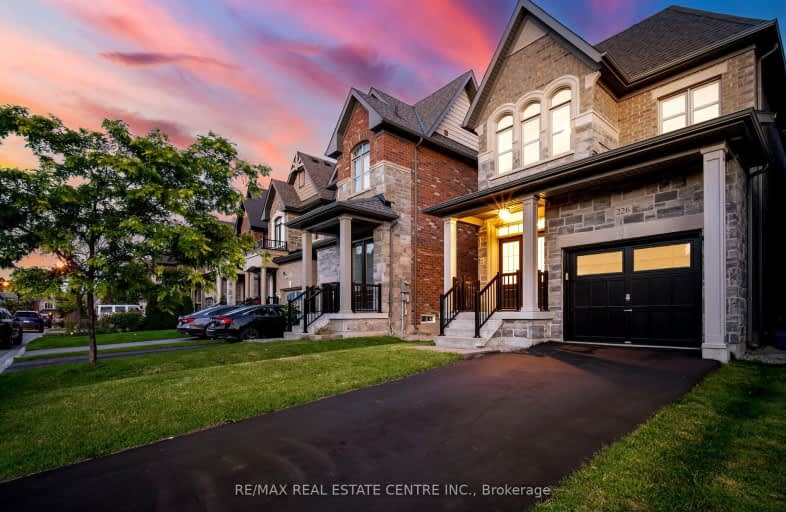Car-Dependent
- Almost all errands require a car.
0
/100
No Nearby Transit
- Almost all errands require a car.
0
/100
Somewhat Bikeable
- Most errands require a car.
25
/100

Pope Francis Catholic Elementary School
Elementary: Catholic
0.69 km
École élémentaire La Fontaine
Elementary: Public
2.83 km
Lorna Jackson Public School
Elementary: Public
3.25 km
Elder's Mills Public School
Elementary: Public
3.81 km
Kleinburg Public School
Elementary: Public
2.56 km
St Stephen Catholic Elementary School
Elementary: Catholic
3.05 km
Woodbridge College
Secondary: Public
8.62 km
Tommy Douglas Secondary School
Secondary: Public
7.18 km
Holy Cross Catholic Academy High School
Secondary: Catholic
8.43 km
Cardinal Ambrozic Catholic Secondary School
Secondary: Catholic
5.82 km
Emily Carr Secondary School
Secondary: Public
5.47 km
Castlebrooke SS Secondary School
Secondary: Public
6.03 km














