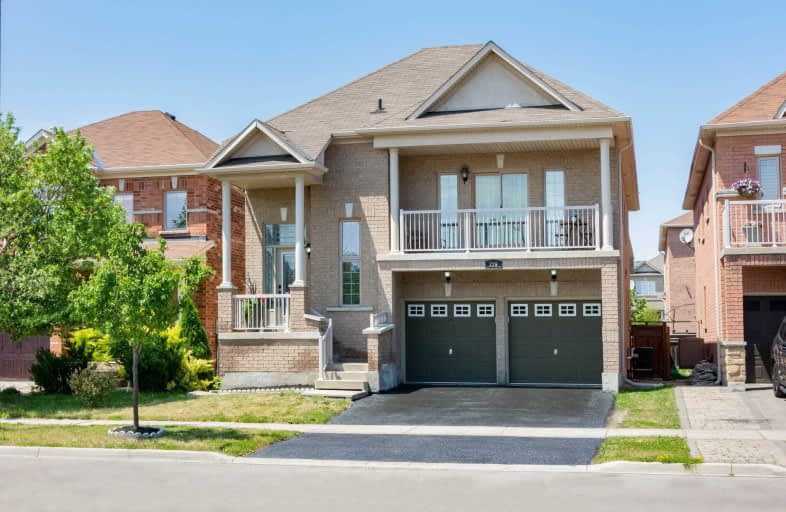Car-Dependent
- Almost all errands require a car.
4
/100
Some Transit
- Most errands require a car.
31
/100
Somewhat Bikeable
- Most errands require a car.
39
/100

St David Catholic Elementary School
Elementary: Catholic
3.29 km
Michael Cranny Elementary School
Elementary: Public
3.85 km
Divine Mercy Catholic Elementary School
Elementary: Catholic
3.59 km
St Raphael the Archangel Catholic Elementary School
Elementary: Catholic
0.46 km
Mackenzie Glen Public School
Elementary: Public
2.78 km
Holy Jubilee Catholic Elementary School
Elementary: Catholic
2.05 km
Tommy Douglas Secondary School
Secondary: Public
6.31 km
King City Secondary School
Secondary: Public
4.75 km
Maple High School
Secondary: Public
5.47 km
St Joan of Arc Catholic High School
Secondary: Catholic
2.91 km
Stephen Lewis Secondary School
Secondary: Public
6.61 km
St Theresa of Lisieux Catholic High School
Secondary: Catholic
4.10 km
-
Mcnaughton Soccer
ON 2.91km -
Matthew Park
1 Villa Royale Ave (Davos Road and Fossil Hill Road), Woodbridge ON L4H 2Z7 6.65km -
Lake Wilcox Park
Sunset Beach Rd, Richmond Hill ON 9.68km
-
CIBC
9950 Dufferin St (at Major MacKenzie Dr. W.), Maple ON L6A 4K5 3.82km -
TD Bank Financial Group
1370 Major MacKenzie Dr (at Benson Dr.), Maple ON L6A 4H6 3.84km -
Scotiabank
9930 Dufferin St, Vaughan ON L6A 4K5 3.94km


