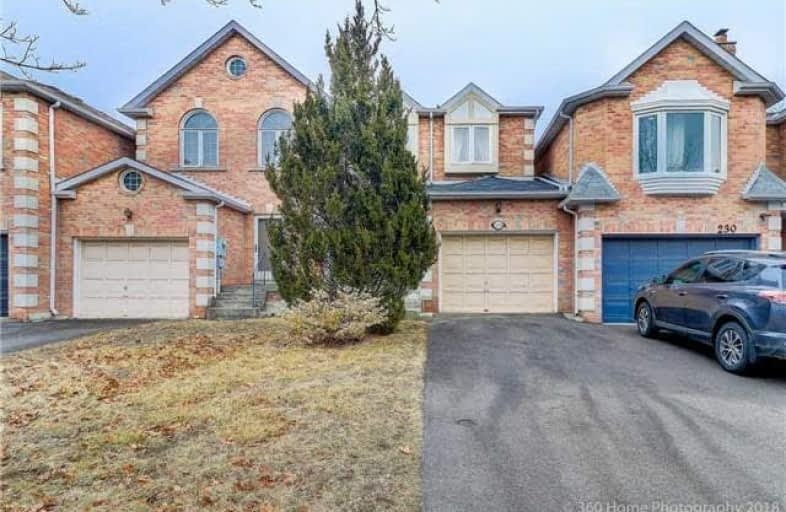Sold on May 12, 2018
Note: Property is not currently for sale or for rent.

-
Type: Att/Row/Twnhouse
-
Style: 2-Storey
-
Lot Size: 22.67 x 101.21 Feet
-
Age: No Data
-
Taxes: $3,948 per year
-
Days on Site: 16 Days
-
Added: Sep 07, 2019 (2 weeks on market)
-
Updated:
-
Last Checked: 3 months ago
-
MLS®#: N4108113
-
Listed By: Upperside real estate, brokerage
Location, Location, Location! A Spacious, Well Laid Out Freehold Townhouse, Nestled In The Much-Desired Brownridge Community. A Perfect Family Home, Located On A Safe And Quiet Street, 3 Bdrms, 4 Bath, Professionally Finished Basement W/Nanny Suite, Huge Family Room, Private Fenced Yard And Much More! Walking Distance To Public Transit, Promenade Mall, Shopping, Restaurants & Schools!!
Extras
Included: Ceiling Light Fixtures, 2 Fridges, B/I Dishwasher, Stove, Window Coverings, Washer And Dryer.Brand New Furnace(2018)
Property Details
Facts for 228 Thornway Avenue, Vaughan
Status
Days on Market: 16
Last Status: Sold
Sold Date: May 12, 2018
Closed Date: Jul 24, 2018
Expiry Date: Jul 31, 2018
Sold Price: $807,500
Unavailable Date: May 12, 2018
Input Date: Apr 26, 2018
Property
Status: Sale
Property Type: Att/Row/Twnhouse
Style: 2-Storey
Area: Vaughan
Community: Brownridge
Availability Date: Tba (Flexible)
Inside
Bedrooms: 3
Bedrooms Plus: 1
Bathrooms: 4
Kitchens: 1
Rooms: 6
Den/Family Room: No
Air Conditioning: Central Air
Fireplace: Yes
Washrooms: 4
Building
Basement: Finished
Heat Type: Forced Air
Heat Source: Gas
Exterior: Brick
Water Supply: Municipal
Special Designation: Unknown
Parking
Driveway: Private
Garage Spaces: 1
Garage Type: Attached
Covered Parking Spaces: 2
Total Parking Spaces: 3
Fees
Tax Year: 2018
Tax Legal Description: Plan 65 M2726
Taxes: $3,948
Land
Cross Street: Bathurst/Centre
Municipality District: Vaughan
Fronting On: South
Pool: None
Sewer: Sewers
Lot Depth: 101.21 Feet
Lot Frontage: 22.67 Feet
Additional Media
- Virtual Tour: https://www.360homephoto.com/z83291/
Rooms
Room details for 228 Thornway Avenue, Vaughan
| Type | Dimensions | Description |
|---|---|---|
| Living Ground | 3.88 x 5.30 | Wood Floor, O/Looks Garden, W/O To Deck |
| Dining Ground | 2.72 x 2.82 | Wood Floor, Combined W/Living |
| Kitchen Ground | 2.31 x 5.12 | Ceramic Floor |
| Master 2nd | 3.68 x 5.32 | Wood Floor, 4 Pc Ensuite |
| 2nd Br 2nd | 2.72 x 4.40 | Wood Floor |
| 3rd Br 2nd | 3.00 x 3.09 | Wood Floor, Large Closet |
| Family Bsmt | 3.57 x 7.00 | Gas Fireplace, 3 Pc Bath |
| Br Bsmt | 2.50 x 2.82 | Window |
| XXXXXXXX | XXX XX, XXXX |
XXXX XXX XXXX |
$XXX,XXX |
| XXX XX, XXXX |
XXXXXX XXX XXXX |
$XXX,XXX | |
| XXXXXXXX | XXX XX, XXXX |
XXXXXXX XXX XXXX |
|
| XXX XX, XXXX |
XXXXXX XXX XXXX |
$XXX,XXX |
| XXXXXXXX XXXX | XXX XX, XXXX | $807,500 XXX XXXX |
| XXXXXXXX XXXXXX | XXX XX, XXXX | $829,800 XXX XXXX |
| XXXXXXXX XXXXXXX | XXX XX, XXXX | XXX XXXX |
| XXXXXXXX XXXXXX | XXX XX, XXXX | $849,800 XXX XXXX |

Charlton Public School
Elementary: PublicWestminster Public School
Elementary: PublicBrownridge Public School
Elementary: PublicWilshire Elementary School
Elementary: PublicRosedale Heights Public School
Elementary: PublicVentura Park Public School
Elementary: PublicNorth West Year Round Alternative Centre
Secondary: PublicNewtonbrook Secondary School
Secondary: PublicVaughan Secondary School
Secondary: PublicWestmount Collegiate Institute
Secondary: PublicStephen Lewis Secondary School
Secondary: PublicSt Elizabeth Catholic High School
Secondary: Catholic- 4 bath
- 4 bed
- 2000 sqft
91 Thornway Avenue, Vaughan, Ontario • L4J 7Z4 • Brownridge



