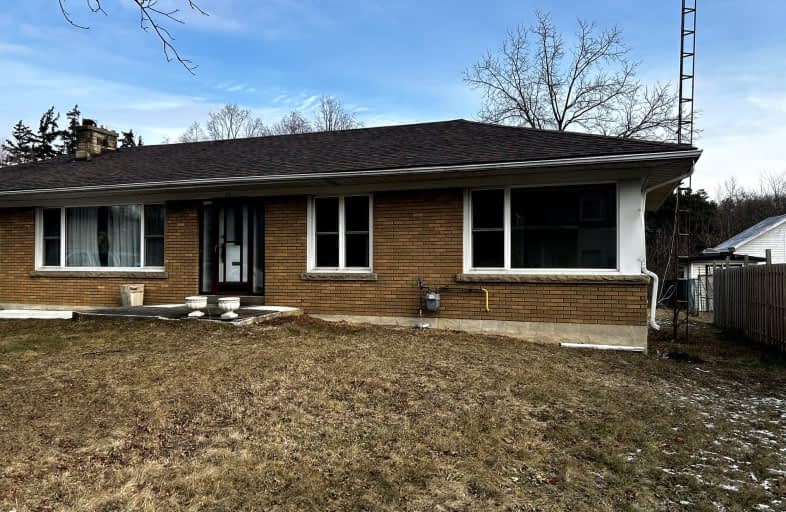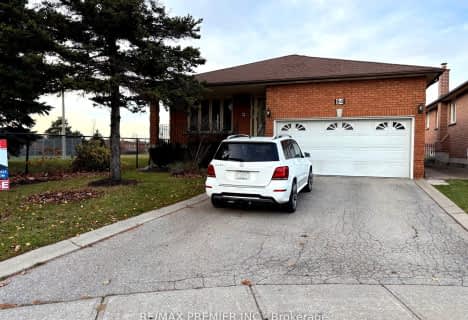Very Walkable
- Most errands can be accomplished on foot.
Some Transit
- Most errands require a car.
Somewhat Bikeable
- Most errands require a car.

St Catherine of Siena Catholic Elementary School
Elementary: CatholicSt Peter Catholic Elementary School
Elementary: CatholicSt Clement Catholic Elementary School
Elementary: CatholicSt Margaret Mary Catholic Elementary School
Elementary: CatholicPine Grove Public School
Elementary: PublicWoodbridge Public School
Elementary: PublicSt Luke Catholic Learning Centre
Secondary: CatholicWoodbridge College
Secondary: PublicHoly Cross Catholic Academy High School
Secondary: CatholicNorth Albion Collegiate Institute
Secondary: PublicFather Bressani Catholic High School
Secondary: CatholicEmily Carr Secondary School
Secondary: Public-
Rowntree Mills Park
Islington Ave (at Finch Ave W), Toronto ON 4.67km -
Antibes Park
58 Antibes Dr (at Candle Liteway), Toronto ON M2R 3K5 11.47km -
Earl Bales Park
4300 Bathurst St (Sheppard St), Toronto ON M3H 6A4 12.99km
-
TD Bank Financial Group
8270 Hwy 27, Vaughan ON L4H 0R9 2.71km -
Scotiabank
9600 Islington Ave, Woodbridge ON L4H 2T1 4.6km -
TD Bank Financial Group
3978 Cottrelle Blvd, Brampton ON L6P 2R1 5.59km







