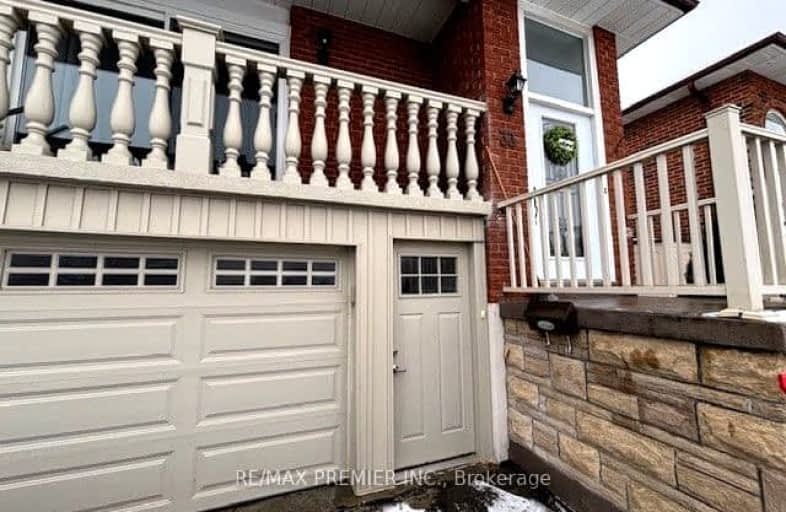Very Walkable
- Most errands can be accomplished on foot.
76
/100
Good Transit
- Some errands can be accomplished by public transportation.
52
/100
Somewhat Bikeable
- Most errands require a car.
48
/100

St Peter Catholic Elementary School
Elementary: Catholic
0.44 km
San Marco Catholic Elementary School
Elementary: Catholic
1.65 km
St Clement Catholic Elementary School
Elementary: Catholic
0.91 km
St Angela Merici Catholic Elementary School
Elementary: Catholic
2.77 km
Woodbridge Public School
Elementary: Public
1.29 km
St Angela Catholic School
Elementary: Catholic
2.80 km
Woodbridge College
Secondary: Public
2.29 km
Holy Cross Catholic Academy High School
Secondary: Catholic
0.96 km
Father Henry Carr Catholic Secondary School
Secondary: Catholic
4.85 km
North Albion Collegiate Institute
Secondary: Public
3.97 km
Father Bressani Catholic High School
Secondary: Catholic
4.48 km
Emily Carr Secondary School
Secondary: Public
4.65 km
-
Rowntree Mills Park
Islington Ave (at Finch Ave W), Toronto ON 4.74km -
North Park
587 Rustic Rd, Toronto ON M6L 2L1 11.89km -
Antibes Park
58 Antibes Dr (at Candle Liteway), Toronto ON M2R 3K5 13.02km
-
CIBC
8535 Hwy 27 (Langstaff Rd & Hwy 27), Woodbridge ON L4H 4Y1 2.05km -
Scotiabank
8565 Hwy 27, Vaughan ON L4L 1A7 2.07km -
TD Bank Financial Group
3978 Cottrelle Blvd, Brampton ON L6P 2R1 4.09km




