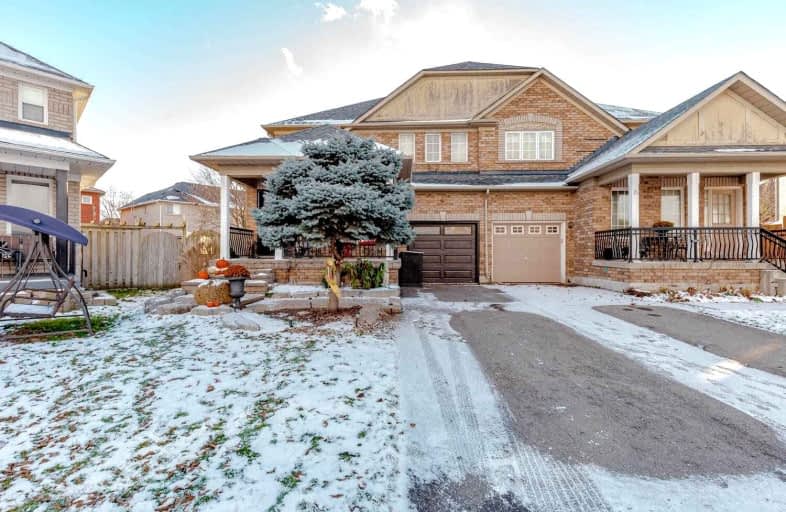Sold on Dec 04, 2022
Note: Property is not currently for sale or for rent.

-
Type: Semi-Detached
-
Style: 2-Storey
-
Size: 2000 sqft
-
Lot Size: 21.45 x 110.97 Feet
-
Age: No Data
-
Taxes: $4,448 per year
-
Days on Site: 13 Days
-
Added: Nov 21, 2022 (1 week on market)
-
Updated:
-
Last Checked: 1 month ago
-
MLS®#: N5832791
-
Listed By: Re/max west experts, brokerage
Welcome To 23 Convoy Cres. Huge Semi-Detach Just Over 2000Sqft With 4 Bedroom's! Master Bedroom W/ 4Pc Ensuite & W/I Closet. Located In High Demand Vellore Village Within Minutes To Vaughan Mills, Canada's Wonderland, Cortelluci Hospital, Schools, Grocery, Place Of Worship & All Amenities. Features Custom Kitchen With Leathered Granite Counter Top's From Italy & Stainless Steel Appliances. Separate Family & Living Rooms, Open Concept Kitchen And Family Room Area. Entry From Garage Available. Investors... Walk Up Entrance To Basement Can Be Made.
Extras
New Shingle's(2018), New Furnace(2021), New Front Door(2021), New Garage Door(2021), All New Appliances Except Fridge Which Is Original. Rental: Hwt.($36.39) Exclusions: Washer/Dryer, Ceiling Fans And Freezer In Basement.
Property Details
Facts for 23 Convoy Crescent, Vaughan
Status
Days on Market: 13
Last Status: Sold
Sold Date: Dec 04, 2022
Closed Date: Jan 16, 2023
Expiry Date: Jan 21, 2023
Sold Price: $1,125,000
Unavailable Date: Dec 04, 2022
Input Date: Nov 21, 2022
Property
Status: Sale
Property Type: Semi-Detached
Style: 2-Storey
Size (sq ft): 2000
Area: Vaughan
Community: Vellore Village
Availability Date: Flexible
Inside
Bedrooms: 4
Bathrooms: 3
Kitchens: 1
Rooms: 7
Den/Family Room: Yes
Air Conditioning: Central Air
Fireplace: Yes
Washrooms: 3
Building
Basement: Finished
Heat Type: Forced Air
Heat Source: Gas
Exterior: Brick
Water Supply: Municipal
Special Designation: Unknown
Parking
Driveway: Available
Garage Spaces: 1
Garage Type: Attached
Covered Parking Spaces: 3
Total Parking Spaces: 4
Fees
Tax Year: 2021
Tax Legal Description: Pt Lt 251 Pl 65M3347 Pt 15 65R22805
Taxes: $4,448
Highlights
Feature: Hospital
Feature: Park
Feature: Place Of Worship
Feature: Public Transit
Feature: School
Land
Cross Street: Major Mackenzie/Jane
Municipality District: Vaughan
Fronting On: East
Pool: None
Sewer: Sewers
Lot Depth: 110.97 Feet
Lot Frontage: 21.45 Feet
Lot Irregularities: 21.45 Ft X 110.97 Ft
Additional Media
- Virtual Tour: http://hdvirtualtours.ca/23-convoy-cres-vaughan/mls/
Rooms
Room details for 23 Convoy Crescent, Vaughan
| Type | Dimensions | Description |
|---|---|---|
| Living Main | 2.92 x 3.20 | Crown Moulding, Porcelain Floor, Combined W/Dining |
| Family Main | 4.27 x 4.73 | Crown Moulding, Porcelain Floor, Open Concept |
| Kitchen Main | 2.87 x 3.82 | Crown Moulding, Porcelain Floor, Backsplash |
| Breakfast Main | 2.74 x 2.87 | Crown Moulding, Porcelain Floor, Combined W/Kitchen |
| Dining Main | 3.61 x 1.83 | Crown Moulding, Porcelain Floor, Combined W/Living |
| Laundry Main | 2.87 x 1.79 | Backsplash, Porcelain Floor, W/O To Garage |
| Bathroom Main | - | 2 Pc Bath, Porcelain Floor, Updated |
| Prim Bdrm 2nd | 5.54 x 3.91 | Parquet Floor, 4 Pc Ensuite, W/I Closet |
| 2nd Br 2nd | 3.76 x 3.00 | Parquet Floor, 3 Pc Bath, W/I Closet |
| 3rd Br 2nd | 3.76 x 3.10 | Parquet Floor, 3 Pc Bath |
| 4th Br 2nd | 3.40 x 2.81 | Parquet Floor, 3 Pc Bath |
| Rec Bsmt | 7.60 x 5.83 | Laminate |
| XXXXXXXX | XXX XX, XXXX |
XXXX XXX XXXX |
$X,XXX,XXX |
| XXX XX, XXXX |
XXXXXX XXX XXXX |
$XXX,XXX |
| XXXXXXXX XXXX | XXX XX, XXXX | $1,125,000 XXX XXXX |
| XXXXXXXX XXXXXX | XXX XX, XXXX | $999,000 XXX XXXX |

Michael Cranny Elementary School
Elementary: PublicSt James Catholic Elementary School
Elementary: CatholicTeston Village Public School
Elementary: PublicDiscovery Public School
Elementary: PublicGlenn Gould Public School
Elementary: PublicSt Mary of the Angels Catholic Elementary School
Elementary: CatholicSt Luke Catholic Learning Centre
Secondary: CatholicTommy Douglas Secondary School
Secondary: PublicMaple High School
Secondary: PublicSt Joan of Arc Catholic High School
Secondary: CatholicSt Jean de Brebeuf Catholic High School
Secondary: CatholicEmily Carr Secondary School
Secondary: Public

