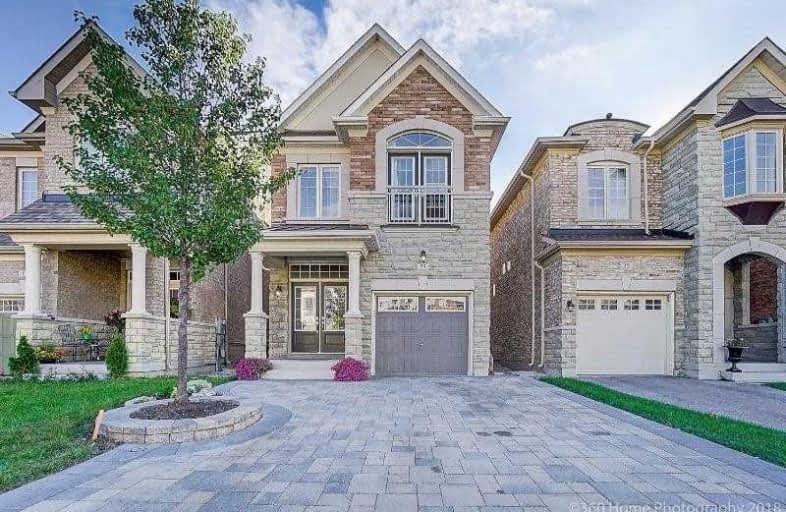Sold on Sep 13, 2019
Note: Property is not currently for sale or for rent.

-
Type: Detached
-
Style: 2-Storey
-
Size: 1500 sqft
-
Lot Size: 25 x 100.07 Feet
-
Age: 0-5 years
-
Taxes: $4,758 per year
-
Days on Site: 32 Days
-
Added: Sep 14, 2019 (1 month on market)
-
Updated:
-
Last Checked: 3 months ago
-
MLS®#: N4544020
-
Listed By: Right at home realty inc., brokerage
Cold Creek Estates Home For Sale ! Reasons To Buy: 1. Area, Area, Area. Close To Major Highways And 10 Mins To Toronto Border. Walking Distance To Great Shopping, Schools And Restaurants.Near Various Places Of Worship, Community Centres, Conservation Trails, Future Vaughan Hospital. 2. Located On A Quiet Crescent With No Sidewalk. Stone Laid Driveway For 4 Cars. 3. Numerous Upgrades: Smooth Ceilings And Hardwood Floors On Both Levels. Custom Kitchen.
Extras
Stainless Steel Appliances: Electrolux Icon Refrigerator, Built-In 36" Gas Range & Stove, Bosch Dishwasher And Hood Fan.Washer And Dryer.Central Vac And A/C, Heated Floors In Main Bathroom, All Lightings And Window Coverings.
Property Details
Facts for 23 Hatton Garden Road, Vaughan
Status
Days on Market: 32
Last Status: Sold
Sold Date: Sep 13, 2019
Closed Date: Sep 24, 2019
Expiry Date: Nov 21, 2019
Sold Price: $995,000
Unavailable Date: Sep 13, 2019
Input Date: Aug 12, 2019
Property
Status: Sale
Property Type: Detached
Style: 2-Storey
Size (sq ft): 1500
Age: 0-5
Area: Vaughan
Community: Vellore Village
Availability Date: Tba
Inside
Bedrooms: 4
Bathrooms: 3
Kitchens: 1
Rooms: 7
Den/Family Room: Yes
Air Conditioning: None
Fireplace: Yes
Laundry Level: Upper
Central Vacuum: Y
Washrooms: 3
Building
Basement: Full
Basement 2: Unfinished
Heat Type: Forced Air
Heat Source: Gas
Exterior: Brick
Exterior: Stone
Elevator: N
Water Supply: Municipal
Special Designation: Unknown
Parking
Driveway: Private
Garage Spaces: 1
Garage Type: Built-In
Covered Parking Spaces: 4
Total Parking Spaces: 5
Fees
Tax Year: 2018
Tax Legal Description: Lot24,Plan65M-4346 City Of Vaughan
Taxes: $4,758
Highlights
Feature: Library
Feature: Park
Feature: Place Of Worship
Feature: Public Transit
Feature: Rec Centre
Feature: School
Land
Cross Street: Weston Rd & Major Ma
Municipality District: Vaughan
Fronting On: West
Pool: None
Sewer: Sewers
Lot Depth: 100.07 Feet
Lot Frontage: 25 Feet
Rooms
Room details for 23 Hatton Garden Road, Vaughan
| Type | Dimensions | Description |
|---|---|---|
| Kitchen Main | 2.32 x 3.35 | Combined W/Br, Corian Counter, Stainless Steel Appl |
| Breakfast Main | 2.93 x 3.35 | Combined W/Kitchen, Centre Island, W/O To Yard |
| Family Main | 3.35 x 5.18 | Fireplace, Combined W/Dining, Hardwood Floor |
| Dining Main | 3.66 x 4.15 | Combined W/Family, Pot Lights, Hardwood Floor |
| Master 2nd | 3.60 x 4.88 | W/I Closet, 5 Pc Ensuite, Hardwood Floor |
| 2nd Br 2nd | 2.44 x 3.35 | Hardwood Floor |
| 3rd Br 2nd | 2.44 x 3.99 | Vaulted Ceiling, Hardwood Floor |
| 4th Br 2nd | 2.68 x 2.74 | Hardwood Floor |
| XXXXXXXX | XXX XX, XXXX |
XXXX XXX XXXX |
$XXX,XXX |
| XXX XX, XXXX |
XXXXXX XXX XXXX |
$X,XXX,XXX | |
| XXXXXXXX | XXX XX, XXXX |
XXXXXXX XXX XXXX |
|
| XXX XX, XXXX |
XXXXXX XXX XXXX |
$X,XXX,XXX | |
| XXXXXXXX | XXX XX, XXXX |
XXXXXXX XXX XXXX |
|
| XXX XX, XXXX |
XXXXXX XXX XXXX |
$X,XXX,XXX | |
| XXXXXXXX | XXX XX, XXXX |
XXXXXXXX XXX XXXX |
|
| XXX XX, XXXX |
XXXXXX XXX XXXX |
$X,XXX,XXX |
| XXXXXXXX XXXX | XXX XX, XXXX | $995,000 XXX XXXX |
| XXXXXXXX XXXXXX | XXX XX, XXXX | $1,050,000 XXX XXXX |
| XXXXXXXX XXXXXXX | XXX XX, XXXX | XXX XXXX |
| XXXXXXXX XXXXXX | XXX XX, XXXX | $1,117,000 XXX XXXX |
| XXXXXXXX XXXXXXX | XXX XX, XXXX | XXX XXXX |
| XXXXXXXX XXXXXX | XXX XX, XXXX | $1,117,000 XXX XXXX |
| XXXXXXXX XXXXXXXX | XXX XX, XXXX | XXX XXXX |
| XXXXXXXX XXXXXX | XXX XX, XXXX | $1,198,000 XXX XXXX |

Johnny Lombardi Public School
Elementary: PublicGuardian Angels
Elementary: CatholicPierre Berton Public School
Elementary: PublicFossil Hill Public School
Elementary: PublicSt Michael the Archangel Catholic Elementary School
Elementary: CatholicSt Veronica Catholic Elementary School
Elementary: CatholicSt Luke Catholic Learning Centre
Secondary: CatholicTommy Douglas Secondary School
Secondary: PublicFather Bressani Catholic High School
Secondary: CatholicMaple High School
Secondary: PublicSt Jean de Brebeuf Catholic High School
Secondary: CatholicEmily Carr Secondary School
Secondary: Public

