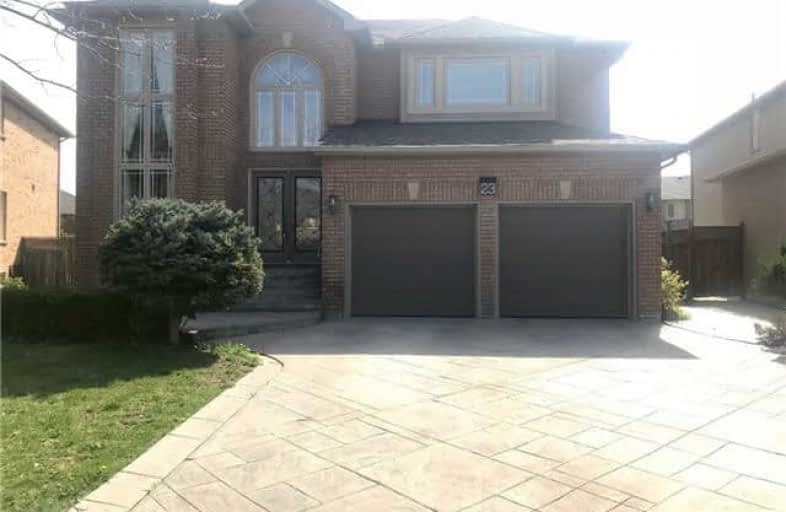
ÉÉC Le-Petit-Prince
Elementary: Catholic
1.03 km
Michael Cranny Elementary School
Elementary: Public
0.15 km
Divine Mercy Catholic Elementary School
Elementary: Catholic
0.16 km
Mackenzie Glen Public School
Elementary: Public
0.97 km
St James Catholic Elementary School
Elementary: Catholic
1.05 km
Discovery Public School
Elementary: Public
0.76 km
St Luke Catholic Learning Centre
Secondary: Catholic
4.86 km
Tommy Douglas Secondary School
Secondary: Public
3.00 km
Maple High School
Secondary: Public
1.91 km
St Joan of Arc Catholic High School
Secondary: Catholic
1.26 km
Stephen Lewis Secondary School
Secondary: Public
5.23 km
St Jean de Brebeuf Catholic High School
Secondary: Catholic
3.15 km














