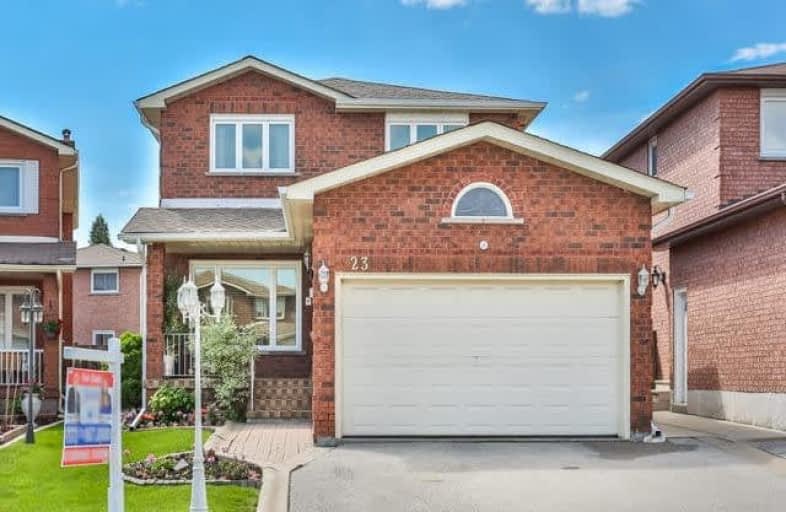Sold on Sep 20, 2017
Note: Property is not currently for sale or for rent.

-
Type: Detached
-
Style: 2-Storey
-
Size: 2000 sqft
-
Lot Size: 27.2 x 165.96 Feet
-
Age: No Data
-
Taxes: $4,322 per year
-
Days on Site: 9 Days
-
Added: Sep 07, 2019 (1 week on market)
-
Updated:
-
Last Checked: 5 hours ago
-
MLS®#: N3922070
-
Listed By: Re/max premier inc., brokerage
Well Maintained Home In A Well Established Area Of Woodbridge. This 4 Bed 4 Bath Home Is Spacious From Top To Bottom. Open Foyer With High Ceilings,Lots Of Natural Sunlight Throughout The Home.Large Open Concept Basement With Newly Renovated Kitchen And Bathroom.This Home Has 2 Separate Entrances- 1 Thru Garage To Basement&The Other Is A Side Entrance To The Bsmt Or Main. Close To All Amenities Including Highways And Transit.School And Parks At Your Doorstep!
Extras
2 Fridges, 2 Stoves, Dishwasher, All Electrical Light Fixtures, Garage Door Opener And Remote. Exclude: Stand Up Freezer In Bsmt. New Roof (2017)
Property Details
Facts for 23 Kaiser Drive, Vaughan
Status
Days on Market: 9
Last Status: Sold
Sold Date: Sep 20, 2017
Closed Date: Nov 10, 2017
Expiry Date: Dec 11, 2017
Sold Price: $852,000
Unavailable Date: Sep 20, 2017
Input Date: Sep 11, 2017
Property
Status: Sale
Property Type: Detached
Style: 2-Storey
Size (sq ft): 2000
Area: Vaughan
Community: West Woodbridge
Availability Date: T/B/A
Inside
Bedrooms: 4
Bedrooms Plus: 1
Bathrooms: 4
Kitchens: 1
Kitchens Plus: 1
Rooms: 8
Den/Family Room: Yes
Air Conditioning: Central Air
Fireplace: Yes
Laundry Level: Lower
Central Vacuum: Y
Washrooms: 4
Building
Basement: Finished
Basement 2: Sep Entrance
Heat Type: Forced Air
Heat Source: Gas
Exterior: Brick
Water Supply: Municipal
Special Designation: Unknown
Parking
Driveway: Private
Garage Spaces: 2
Garage Type: Attached
Covered Parking Spaces: 4
Total Parking Spaces: 6
Fees
Tax Year: 2017
Tax Legal Description: Pcl58-2 Sec 65M2115
Taxes: $4,322
Highlights
Feature: Library
Feature: Park
Feature: Place Of Worship
Feature: Public Transit
Feature: Rec Centre
Feature: School
Land
Cross Street: Forest Drive & Woodb
Municipality District: Vaughan
Fronting On: North
Pool: None
Sewer: Sewers
Lot Depth: 165.96 Feet
Lot Frontage: 27.2 Feet
Lot Irregularities: (Irregular)
Additional Media
- Virtual Tour: http://www.houssmax.ca/vtournb/c7401607
Rooms
Room details for 23 Kaiser Drive, Vaughan
| Type | Dimensions | Description |
|---|---|---|
| Living Main | 3.50 x 7.40 | Combined W/Dining, Parquet Floor, Window |
| Dining Main | 3.50 x 7.40 | Combined W/Living, Parquet Floor, Window |
| Kitchen Main | 3.34 x 5.42 | Eat-In Kitchen, Ceramic Floor, W/O To Yard |
| Family Main | 3.35 x 5.00 | Parquet Floor, Window, Fireplace |
| Master 2nd | 3.68 x 5.47 | Parquet Floor, 4 Pc Ensuite, W/I Closet |
| 2nd Br 2nd | 3.47 x 4.61 | Parquet Floor, Window, Closet |
| 3rd Br 2nd | 3.42 x 3.54 | Parquet Floor, Window, Closet |
| 4th Br 2nd | 3.00 x 3.39 | Parquet Floor, Window, Closet |
| Kitchen Bsmt | 2.45 x 3.03 | Ceramic Back Splash, Ceramic Floor, Breakfast Bar |
| Rec Bsmt | 3.53 x 3.62 | Window, Roughed-In Fireplace |
| Br Bsmt | 3.28 x 3.67 | Window, Ceramic Floor |
| Laundry Bsmt | - |
| XXXXXXXX | XXX XX, XXXX |
XXXX XXX XXXX |
$XXX,XXX |
| XXX XX, XXXX |
XXXXXX XXX XXXX |
$XXX,XXX | |
| XXXXXXXX | XXX XX, XXXX |
XXXXXXX XXX XXXX |
|
| XXX XX, XXXX |
XXXXXX XXX XXXX |
$XXX,XXX |
| XXXXXXXX XXXX | XXX XX, XXXX | $852,000 XXX XXXX |
| XXXXXXXX XXXXXX | XXX XX, XXXX | $879,900 XXX XXXX |
| XXXXXXXX XXXXXXX | XXX XX, XXXX | XXX XXXX |
| XXXXXXXX XXXXXX | XXX XX, XXXX | $939,900 XXX XXXX |

St Peter Catholic Elementary School
Elementary: CatholicSan Marco Catholic Elementary School
Elementary: CatholicSt Clement Catholic Elementary School
Elementary: CatholicSt Angela Merici Catholic Elementary School
Elementary: CatholicPine Grove Public School
Elementary: PublicWoodbridge Public School
Elementary: PublicWoodbridge College
Secondary: PublicHoly Cross Catholic Academy High School
Secondary: CatholicFather Henry Carr Catholic Secondary School
Secondary: CatholicNorth Albion Collegiate Institute
Secondary: PublicFather Bressani Catholic High School
Secondary: CatholicEmily Carr Secondary School
Secondary: Public

