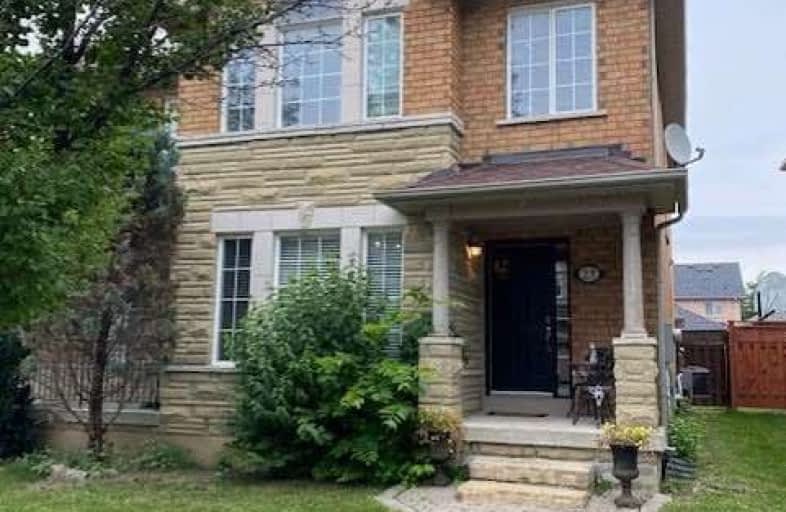
Lorna Jackson Public School
Elementary: Public
0.79 km
Our Lady of Fatima Catholic Elementary School
Elementary: Catholic
1.37 km
Elder's Mills Public School
Elementary: Public
1.15 km
St Andrew Catholic Elementary School
Elementary: Catholic
0.42 km
St Padre Pio Catholic Elementary School
Elementary: Catholic
0.43 km
St Stephen Catholic Elementary School
Elementary: Catholic
1.17 km
Woodbridge College
Secondary: Public
5.19 km
Tommy Douglas Secondary School
Secondary: Public
4.29 km
Holy Cross Catholic Academy High School
Secondary: Catholic
5.87 km
Father Bressani Catholic High School
Secondary: Catholic
4.61 km
St Jean de Brebeuf Catholic High School
Secondary: Catholic
4.37 km
Emily Carr Secondary School
Secondary: Public
1.49 km




