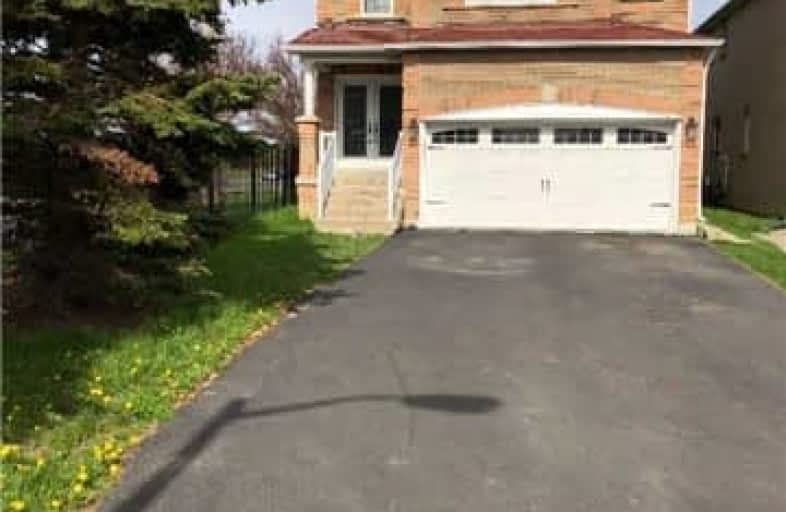Sold on May 28, 2018
Note: Property is not currently for sale or for rent.

-
Type: Detached
-
Style: 2-Storey
-
Size: 2000 sqft
-
Lot Size: 68.5 x 140 Feet
-
Age: No Data
-
Taxes: $4,718 per year
-
Days on Site: 16 Days
-
Added: Sep 07, 2019 (2 weeks on market)
-
Updated:
-
Last Checked: 3 months ago
-
MLS®#: N4126562
-
Listed By: Ici source real asset services inc., brokerage
Location. Stunning Executive 2200 Sf. 5 Bedroom With 2 Bedroom Finished Basement(Separate Entrance) Brick Home In Most Sought After Vellore Village(Peace Village). Professionally Finished Basement, Currently Rented. Upgraded Washrooms & Kitchen. Brand New Stainless-Steel Kitchen Appliances & Quartz Countertops. Close To All Amenities (School, Public Transit Yrt, Plaza, Vaughan Mills Mall, Wonderland, Subway Line And Future Hospital ). Minute To Hwy 400.
Extras
All Elfs, New Ss Kit. Appl., Garage Door Opener&Remote. Many Upgrades-New Roof, New Furnace, New Garage Door, New Double Front Doors, New Quartz Countertops. => More Info Avail Click=> 'Go To Listing' Or 'Multimedia' On Mobile Device.
Property Details
Facts for 23 Noor Ud Din Court, Vaughan
Status
Days on Market: 16
Last Status: Sold
Sold Date: May 28, 2018
Closed Date: Sep 27, 2018
Expiry Date: May 12, 2019
Sold Price: $1,002,000
Unavailable Date: May 28, 2018
Input Date: May 12, 2018
Prior LSC: Listing with no contract changes
Property
Status: Sale
Property Type: Detached
Style: 2-Storey
Size (sq ft): 2000
Area: Vaughan
Community: Vellore Village
Availability Date: Negotiable
Inside
Bedrooms: 5
Bedrooms Plus: 2
Bathrooms: 4
Kitchens: 1
Kitchens Plus: 1
Rooms: 10
Den/Family Room: Yes
Air Conditioning: Central Air
Fireplace: Yes
Washrooms: 4
Building
Basement: Apartment
Heat Type: Forced Air
Heat Source: Gas
Exterior: Brick
Water Supply: Municipal
Special Designation: Unknown
Parking
Driveway: Pvt Double
Garage Spaces: 2
Garage Type: Built-In
Covered Parking Spaces: 4
Total Parking Spaces: 4
Fees
Tax Year: 2017
Tax Legal Description: Plan 65M3309 Lot 57
Taxes: $4,718
Land
Cross Street: Teston Road
Municipality District: Vaughan
Fronting On: East
Pool: None
Sewer: Sewers
Lot Depth: 140 Feet
Lot Frontage: 68.5 Feet
| XXXXXXXX | XXX XX, XXXX |
XXXX XXX XXXX |
$X,XXX,XXX |
| XXX XX, XXXX |
XXXXXX XXX XXXX |
$X,XXX,XXX | |
| XXXXXXXX | XXX XX, XXXX |
XXXX XXX XXXX |
$XXX,XXX |
| XXX XX, XXXX |
XXXXXX XXX XXXX |
$XXX,XXX | |
| XXXXXXXX | XXX XX, XXXX |
XXXXXXX XXX XXXX |
|
| XXX XX, XXXX |
XXXXXX XXX XXXX |
$XXX,XXX |
| XXXXXXXX XXXX | XXX XX, XXXX | $1,002,000 XXX XXXX |
| XXXXXXXX XXXXXX | XXX XX, XXXX | $1,019,900 XXX XXXX |
| XXXXXXXX XXXX | XXX XX, XXXX | $955,000 XXX XXXX |
| XXXXXXXX XXXXXX | XXX XX, XXXX | $979,900 XXX XXXX |
| XXXXXXXX XXXXXXX | XXX XX, XXXX | XXX XXXX |
| XXXXXXXX XXXXXX | XXX XX, XXXX | $979,900 XXX XXXX |

Mackenzie Glen Public School
Elementary: PublicSt James Catholic Elementary School
Elementary: CatholicTeston Village Public School
Elementary: PublicDiscovery Public School
Elementary: PublicGlenn Gould Public School
Elementary: PublicSt Mary of the Angels Catholic Elementary School
Elementary: CatholicSt Luke Catholic Learning Centre
Secondary: CatholicTommy Douglas Secondary School
Secondary: PublicMaple High School
Secondary: PublicSt Joan of Arc Catholic High School
Secondary: CatholicSt Jean de Brebeuf Catholic High School
Secondary: CatholicEmily Carr Secondary School
Secondary: Public

