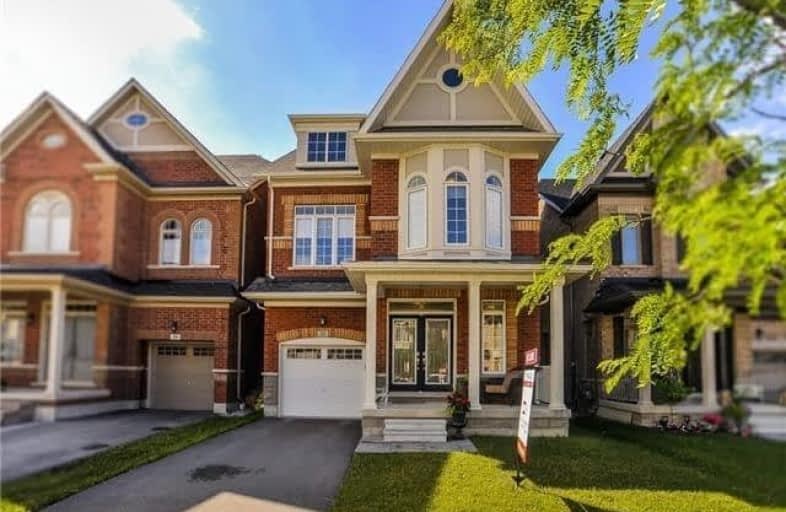Sold on Apr 30, 2018
Note: Property is not currently for sale or for rent.

-
Type: Detached
-
Style: 2 1/2 Storey
-
Size: 2000 sqft
-
Lot Size: 30.18 x 106.23 Feet
-
Age: 0-5 years
-
Taxes: $6,000 per year
-
Days on Site: 21 Days
-
Added: Sep 07, 2019 (3 weeks on market)
-
Updated:
-
Last Checked: 3 months ago
-
MLS®#: N4090361
-
Listed By: Royal lepage your community realty, brokerage
Impeccable Arista Build Over 2000 Sqft Energy Star Certified W/ Custom Front Door W/ 9Ft Ceiling Professional Series S/S Appliances Inclusive Fridge, Stove, Dishwasher And Washer/Dryer. Minutes Away To Historical Kleinburg Art Gallery, Parks, Trail And Hwy 27 And Future Go Transit In The Works. Hardwood Throughout Main Floor Kitchen W. Backsplash, Upgraded Cabinets And Pantry. Cathedral Ceiling 2nd Floor With Sizable Loft W/O To Balcony
Extras
Built In Alarm System W/ Video Recording (Deluxe Alarm Inc) Fridge, Gas Range, Centre Island W/ Granite C/T, Dishwasher, Central Vac, Ac (Rental) And Washer & Dryer. Custom Silhouette Blinds And Oak Stained Staircase.
Property Details
Facts for 23 Oren Street, Vaughan
Status
Days on Market: 21
Last Status: Sold
Sold Date: Apr 30, 2018
Closed Date: Jun 27, 2018
Expiry Date: Sep 08, 2018
Sold Price: $930,000
Unavailable Date: Apr 30, 2018
Input Date: Apr 09, 2018
Property
Status: Sale
Property Type: Detached
Style: 2 1/2 Storey
Size (sq ft): 2000
Age: 0-5
Area: Vaughan
Community: Kleinburg
Availability Date: July 1st 2018
Inside
Bedrooms: 4
Bathrooms: 4
Kitchens: 1
Rooms: 12
Den/Family Room: Yes
Air Conditioning: Central Air
Fireplace: Yes
Laundry Level: Upper
Central Vacuum: Y
Washrooms: 4
Building
Basement: Full
Basement 2: Unfinished
Heat Type: Forced Air
Heat Source: Gas
Exterior: Brick
Exterior: Concrete
UFFI: No
Water Supply: Municipal
Special Designation: Unknown
Parking
Driveway: Private
Garage Spaces: 1
Garage Type: Built-In
Covered Parking Spaces: 1
Total Parking Spaces: 2
Fees
Tax Year: 2017
Tax Legal Description: Lot 176 Plan #65M 4374
Taxes: $6,000
Highlights
Feature: Fenced Yard
Feature: Park
Feature: School
Feature: School Bus Route
Land
Cross Street: Major Mackenzie / Hw
Municipality District: Vaughan
Fronting On: North
Parcel Number: 033221169
Pool: None
Sewer: Sewers
Lot Depth: 106.23 Feet
Lot Frontage: 30.18 Feet
Acres: < .50
Rooms
Room details for 23 Oren Street, Vaughan
| Type | Dimensions | Description |
|---|---|---|
| Dining Main | 5.18 x 3.68 | Hardwood Floor, Vaulted Ceiling, Above Grade Window |
| Living Main | 4.72 x 3.58 | Hardwood Floor, Gas Fireplace, Above Grade Window |
| Kitchen Main | 3.05 x 3.48 | Hardwood Floor, Granite Counter, W/O To Patio |
| Breakfast Main | 3.05 x 3.51 | Hardwood Floor, Undermount Sink, Pantry |
| Family 2nd | 3.84 x 4.57 | Broadloom, Cathedral Ceiling, Large Window |
| Master 2nd | 3.58 x 5.18 | Broadloom, 5 Pc Ensuite, Soaker |
| 2nd Br 2nd | 3.05 x 3.05 | Broadloom, 3 Pc Bath, Closet |
| 3rd Br 2nd | 3.05 x 3.35 | Broadloom, 3 Pc Bath, Closet |
| Loft 3rd | 3.20 x 4.27 | Broadloom, 3 Pc Ensuite, W/O To Balcony |
| Laundry 2nd | 2.29 x 4.27 | Ceramic Floor, Bay Window |
| Rec Bsmt | - | Unfinished |
| XXXXXXXX | XXX XX, XXXX |
XXXX XXX XXXX |
$XXX,XXX |
| XXX XX, XXXX |
XXXXXX XXX XXXX |
$XXX,XXX | |
| XXXXXXXX | XXX XX, XXXX |
XXXXXXXX XXX XXXX |
|
| XXX XX, XXXX |
XXXXXX XXX XXXX |
$XXX,XXX | |
| XXXXXXXX | XXX XX, XXXX |
XXXXXXX XXX XXXX |
|
| XXX XX, XXXX |
XXXXXX XXX XXXX |
$X,XXX,XXX |
| XXXXXXXX XXXX | XXX XX, XXXX | $930,000 XXX XXXX |
| XXXXXXXX XXXXXX | XXX XX, XXXX | $968,800 XXX XXXX |
| XXXXXXXX XXXXXXXX | XXX XX, XXXX | XXX XXXX |
| XXXXXXXX XXXXXX | XXX XX, XXXX | $999,900 XXX XXXX |
| XXXXXXXX XXXXXXX | XXX XX, XXXX | XXX XXXX |
| XXXXXXXX XXXXXX | XXX XX, XXXX | $1,038,888 XXX XXXX |

Pope Francis Catholic Elementary School
Elementary: CatholicÉcole élémentaire La Fontaine
Elementary: PublicLorna Jackson Public School
Elementary: PublicElder's Mills Public School
Elementary: PublicKleinburg Public School
Elementary: PublicSt Stephen Catholic Elementary School
Elementary: CatholicWoodbridge College
Secondary: PublicTommy Douglas Secondary School
Secondary: PublicHoly Cross Catholic Academy High School
Secondary: CatholicCardinal Ambrozic Catholic Secondary School
Secondary: CatholicEmily Carr Secondary School
Secondary: PublicCastlebrooke SS Secondary School
Secondary: Public

