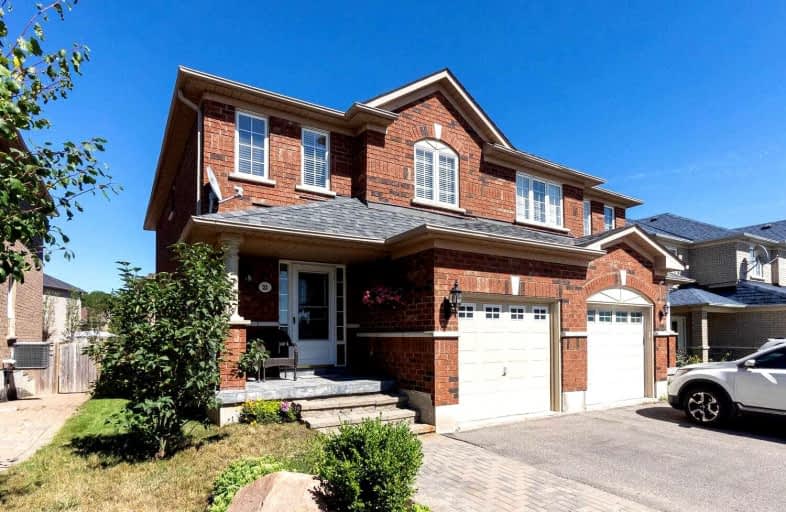
St David Catholic Elementary School
Elementary: Catholic
3.73 km
Roméo Dallaire Public School
Elementary: Public
4.15 km
St Raphael the Archangel Catholic Elementary School
Elementary: Catholic
0.15 km
Mackenzie Glen Public School
Elementary: Public
3.28 km
Holy Jubilee Catholic Elementary School
Elementary: Catholic
2.53 km
Herbert H Carnegie Public School
Elementary: Public
3.29 km
Alexander MacKenzie High School
Secondary: Public
5.79 km
King City Secondary School
Secondary: Public
4.35 km
Maple High School
Secondary: Public
5.94 km
St Joan of Arc Catholic High School
Secondary: Catholic
3.36 km
Stephen Lewis Secondary School
Secondary: Public
6.84 km
St Theresa of Lisieux Catholic High School
Secondary: Catholic
3.75 km





