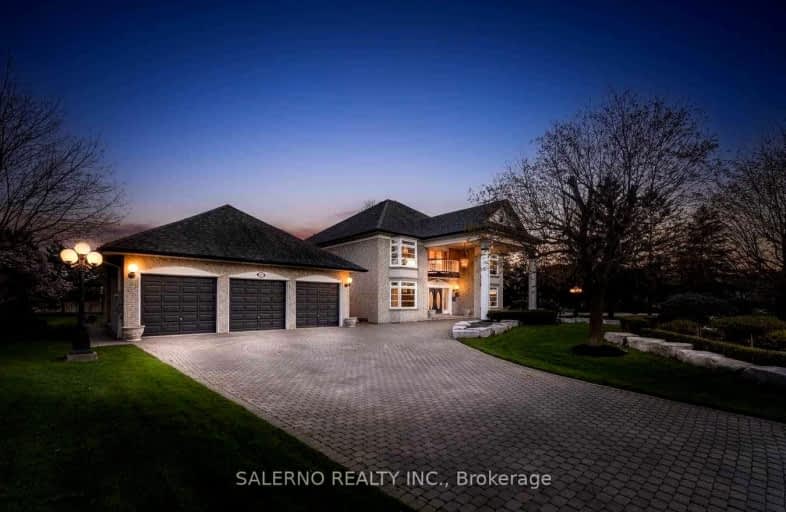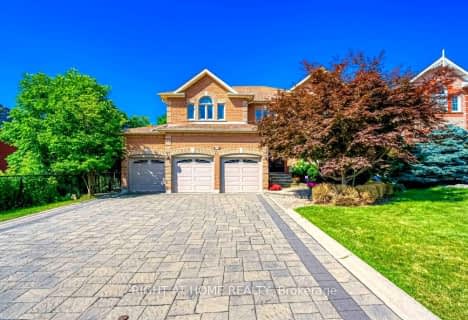Car-Dependent
- Almost all errands require a car.
Minimal Transit
- Almost all errands require a car.
Somewhat Bikeable
- Most errands require a car.

St John Bosco Catholic Elementary School
Elementary: CatholicSt Gabriel the Archangel Catholic Elementary School
Elementary: CatholicSt Clare Catholic Elementary School
Elementary: CatholicSt Gregory the Great Catholic Academy
Elementary: CatholicBlue Willow Public School
Elementary: PublicImmaculate Conception Catholic Elementary School
Elementary: CatholicSt Luke Catholic Learning Centre
Secondary: CatholicWoodbridge College
Secondary: PublicTommy Douglas Secondary School
Secondary: PublicFather Bressani Catholic High School
Secondary: CatholicSt Jean de Brebeuf Catholic High School
Secondary: CatholicEmily Carr Secondary School
Secondary: Public-
JR Sports Bar & Grill
3603 Langstaff Road, Unit 08, Vaughan, ON L4L 9G7 1.52km -
Castello Ristorante
3600 Langstaff Road, Suite 12, Woodbridge, ON L4L 9G3 1.69km -
Forty 40 Resto Lounge
4040 Highway 7, Vaughan, ON L4L 8Z2 2.13km
-
Tim Hortons
3650 Langstaff Rd, Building D, Woodbridge, ON L4L 9A8 1.4km -
Rosticceria Dolce E Salato
8611 Weston Rd., Unit 12, Vaughan, ON L4L 9R4 1.48km -
The Lobster Trap
8099 Weston Road, Vaughan, ON L4L 0C1 1.73km
-
Anytime Fitness
8655 Weston Rd, Unit 1, Woodbridge, ON L4L 9M4 1.49km -
GoodLife Fitness
57 Northview Blvd, Vaughan, ON L4L 8X9 2.32km -
Cristini Athletics
171 Marycroft Avenue, Unit 6, Vaughan, ON L4L 5Y3 2.45km
-
Roma Pharmacy
110 Ansley Grove Road, Woodbridge, ON L4L 3R1 0.42km -
Shoppers Drug Mart
4000 Highway 7, Woodbridge, ON L4L 1A6 2.11km -
Rexall Pharma Plus
3900 Rutherford Road, Woodbridge, ON L4H 3G8 2.55km
-
Ital Vera Pizza
270 Chancellor Dr, Woodbridge, ON L4L 7M1 1.14km -
Cora's Breakfast & Lunch
8401 Weston Road, Vaughan, ON L4L 1A6 1.34km -
Ginza Sushi Restaurant
8401 Weston Road, Woodbridge, ON L4L 1A6 1.34km
-
SmartCentres
101 Northview Boulevard and 137 Chrislea Road, Vaughan, ON L4L 8X9 2.34km -
Market Lane Shopping Centre
140 Woodbridge Avenue, Woodbridge, ON L4L 4K9 3.06km -
Vaughan Mills
1 Bass Pro Mills Drive, Vaughan, ON L4K 5W4 3.24km
-
Fortino's
3940 Highway 7, Vaughan, ON L4L 1A6 2.12km -
Mike's No Frills
5731 Highway 7 W, Vaughan, ON L4L 4Y9 4.95km -
Nations Fresh Food
7600 Weston Road, Vaughan, ON L4L 6C6 2.47km
-
LCBO
7850 Weston Road, Building C5, Woodbridge, ON L4L 9N8 2.22km -
LCBO
3631 Major Mackenzie Drive, Vaughan, ON L4L 1A7 4.41km -
LCBO
8260 Highway 27, York Regional Municipality, ON L4H 0R9 4.93km
-
Petro Canada
3680 Langstaff Road, Vaughan, ON L4L 9R4 1.35km -
Vaughan Towing
400 Applewood Crescent, Unit 100, Vaughan, ON L4K 0C3 2.22km -
Active Green Ross
3899 Highway 7, Vaughan, ON L4L 1T1 2.2km
-
Cineplex Cinemas Vaughan
3555 Highway 7, Vaughan, ON L4L 9H4 2.72km -
Albion Cinema I & II
1530 Albion Road, Etobicoke, ON M9V 1B4 7.34km -
Imagine Cinemas Promenade
1 Promenade Circle, Lower Level, Thornhill, ON L4J 4P8 9.26km
-
Ansley Grove Library
350 Ansley Grove Rd, Woodbridge, ON L4L 5C9 1.09km -
Pierre Berton Resource Library
4921 Rutherford Road, Woodbridge, ON L4L 1A6 2.66km -
Woodbridge Library
150 Woodbridge Avenue, Woodbridge, ON L4L 2S7 3.08km
-
Cortellucci Vaughan Hospital
3200 Major MacKenzie Drive W, Vaughan, ON L6A 4Z3 5.42km -
Humber River Regional Hospital
2111 Finch Avenue W, North York, ON M3N 1N1 6.51km -
Ansley Grove Medical Centre
110 Ansley Grove Road, Unit 9, Woodbridge, ON L4L 3R1 0.42km
-
Napa Valley Park
75 Napa Valley Ave, Vaughan ON 4.21km -
John Booth Park
230 Gosford Blvd (Jane and Shoreham Dr), North York ON M3N 2H1 5.28km -
Bratty Park
Bratty Rd, Toronto ON M3J 1E9 7.84km
-
TD Bank Financial Group
100 New Park Pl, Vaughan ON L4K 0H9 3.3km -
Banque Nationale du Canada
3175 Rutherford Rd, Vaughan ON L4K 5Y6 3.44km -
BMO Bank of Montreal
3737 Major MacKenzie Dr (at Weston Rd.), Vaughan ON L4H 0A2 4.4km



