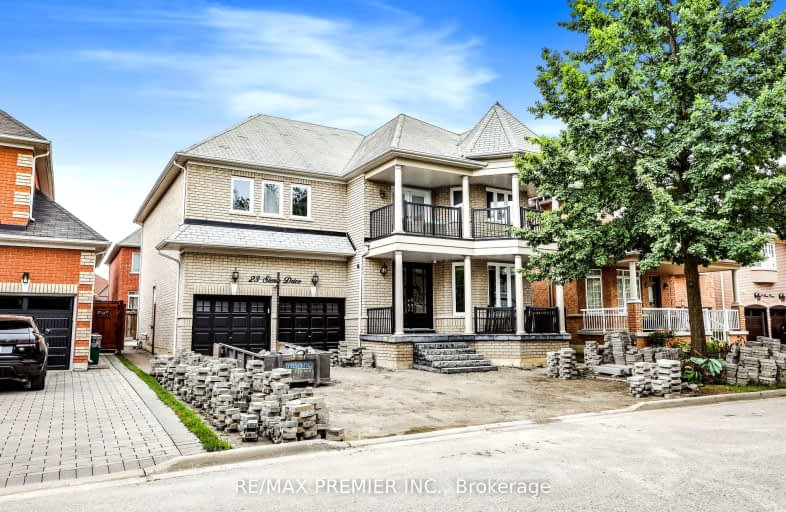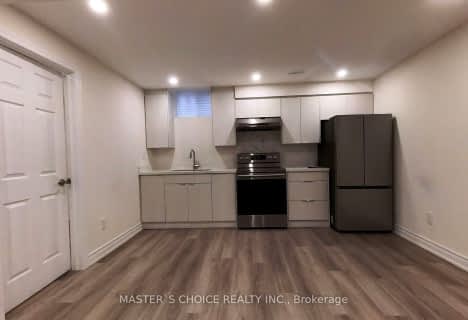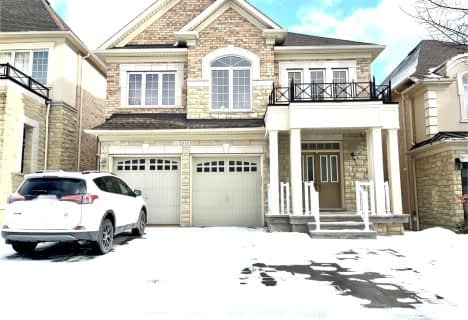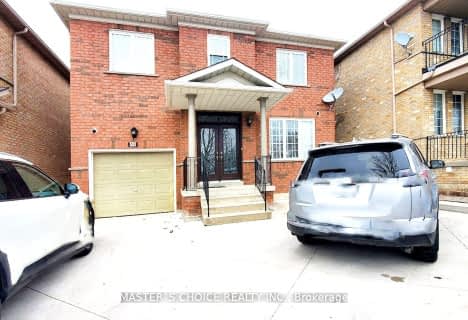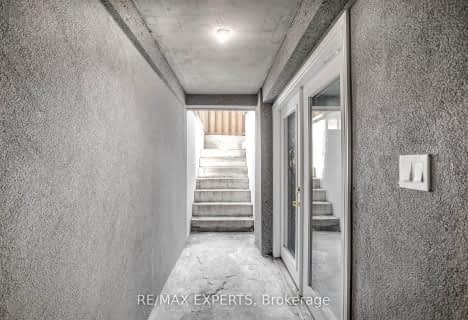Car-Dependent
- Most errands require a car.
Some Transit
- Most errands require a car.
Somewhat Bikeable
- Most errands require a car.

St Clare Catholic Elementary School
Elementary: CatholicSt Agnes of Assisi Catholic Elementary School
Elementary: CatholicPierre Berton Public School
Elementary: PublicFossil Hill Public School
Elementary: PublicSt Michael the Archangel Catholic Elementary School
Elementary: CatholicSt Veronica Catholic Elementary School
Elementary: CatholicSt Luke Catholic Learning Centre
Secondary: CatholicTommy Douglas Secondary School
Secondary: PublicFather Bressani Catholic High School
Secondary: CatholicMaple High School
Secondary: PublicSt Jean de Brebeuf Catholic High School
Secondary: CatholicEmily Carr Secondary School
Secondary: Public-
York Lions Stadium
Ian MacDonald Blvd, Toronto ON 8.04km -
Rosedale North Park
350 Atkinson Ave, Vaughan ON 10.31km -
Mill Pond Park
262 Mill St (at Trench St), Richmond Hill ON 11.03km
-
HSBC Bank
9100 Jane St (Rutherford), Vaughan ON 3.04km -
Scotiabank
7600 Weston Rd, Woodbridge ON L4L 8B7 4.89km -
RBC Royal Bank
3300 Hwy 7, Concord ON L4K 4M3 5.17km
- 1 bath
- 3 bed
- 3000 sqft
97 Cachet Hil Crescent, Vaughan, Ontario • L4H 1S6 • West Woodbridge
- 1 bath
- 2 bed
- 2500 sqft
Bsmt-285 Fossil Hill Road, Vaughan, Ontario • L4H 2X5 • Vellore Village
