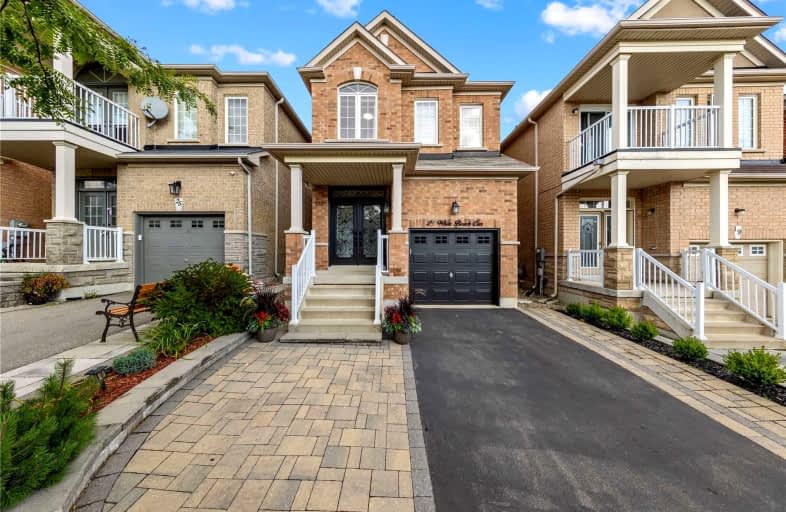Sold on Sep 22, 2022
Note: Property is not currently for sale or for rent.

-
Type: Detached
-
Style: 2-Storey
-
Size: 1500 sqft
-
Lot Size: 24.93 x 103.35 Feet
-
Age: No Data
-
Taxes: $5,211 per year
-
Days on Site: 2 Days
-
Added: Sep 20, 2022 (2 days on market)
-
Updated:
-
Last Checked: 1 month ago
-
MLS®#: N5769760
-
Listed By: Re/max realtron realty inc., brokerage
R-E-N-O-V-A-T-E-D!!! 4+1Bed & 4Bath Luxurious Home In Thornberry Woods! Over 2500Sq.Ft. Of Total Living Space! Features Large Upgraded Eat-In Kitchen With Granite C/T And S/S Appliances. Family Room Features Gas Fireplace! Primary Room Features 2 Closets (A Walk In Closet And A Large Closet) &4Pc Spa Ensuite. Basement Features A Rec Room, 1 Bedroom & 3Pc Ensuite.2 Car Drive. Interlock & Landscaped! 2nd Floor Laundry.
Extras
Walking Distance To Dr. Roberta Bondar P.S. Steps To Go Train! Easy Access To Hwy7/407. Incl:S/S Fridge, Stove Dishwasher, Otr Microwave, Wash/Dryer, Cac, All Elf, Gdo, Custom Zebra Shades And Window Coverings. Excl:Bmsnt Fridge & Freezer.
Property Details
Facts for 23 White Beach Crescent, Vaughan
Status
Days on Market: 2
Last Status: Sold
Sold Date: Sep 22, 2022
Closed Date: Nov 22, 2022
Expiry Date: Jan 31, 2023
Sold Price: $1,453,000
Unavailable Date: Sep 22, 2022
Input Date: Sep 20, 2022
Prior LSC: Listing with no contract changes
Property
Status: Sale
Property Type: Detached
Style: 2-Storey
Size (sq ft): 1500
Area: Vaughan
Community: Patterson
Availability Date: Tba
Inside
Bedrooms: 4
Bathrooms: 4
Kitchens: 1
Rooms: 8
Den/Family Room: Yes
Air Conditioning: Central Air
Fireplace: Yes
Laundry Level: Upper
Washrooms: 4
Building
Basement: Finished
Heat Type: Forced Air
Heat Source: Gas
Exterior: Brick
Water Supply: Municipal
Special Designation: Unknown
Parking
Driveway: Private
Garage Spaces: 1
Garage Type: Built-In
Covered Parking Spaces: 2
Total Parking Spaces: 3
Fees
Tax Year: 2022
Tax Legal Description: Pt Lt 64, Pl 65M4069, Pts 30 & 31, Pl 65R31576,
Taxes: $5,211
Land
Cross Street: Dufferin/Major Mcken
Municipality District: Vaughan
Fronting On: East
Parcel Number: 033404368
Pool: None
Sewer: Sewers
Lot Depth: 103.35 Feet
Lot Frontage: 24.93 Feet
Additional Media
- Virtual Tour: https://eviosmedia.mypixieset.com/23-White-Beach-Cres-Maple-ON/
Rooms
Room details for 23 White Beach Crescent, Vaughan
| Type | Dimensions | Description |
|---|---|---|
| Dining Main | 3.58 x 4.14 | Hardwood Floor, Large Window |
| Kitchen Main | 5.21 x 4.27 | Hardwood Floor, Stainless Steel Appl, Breakfast Bar |
| Breakfast Main | 5.21 x 4.27 | Hardwood Floor, Open Concept, W/O To Yard |
| Family Main | 3.56 x 3.40 | Hardwood Floor, Gas Fireplace, Pot Lights |
| Prim Bdrm 2nd | 3.48 x 4.90 | Closet, W/I Closet, 4 Pc Ensuite |
| 2nd Br 2nd | 2.44 x 4.22 | Laminate, Closet, Window |
| 3rd Br 2nd | 2.46 x 2.95 | Laminate, Closet, Vaulted Ceiling |
| 4th Br 2nd | 2.51 x 3.00 | Laminate, Closet, Window |
| Rec Bsmt | 5.23 x 5.28 | Laminate, 3 Pc Bath, Pot Lights |
| 5th Br Bsmt | 3.48 x 2.51 | Laminate, Large Window, Pot Lights |
| XXXXXXXX | XXX XX, XXXX |
XXXX XXX XXXX |
$X,XXX,XXX |
| XXX XX, XXXX |
XXXXXX XXX XXXX |
$X,XXX,XXX |
| XXXXXXXX XXXX | XXX XX, XXXX | $1,453,000 XXX XXXX |
| XXXXXXXX XXXXXX | XXX XX, XXXX | $1,088,000 XXX XXXX |

Nellie McClung Public School
Elementary: PublicForest Run Elementary School
Elementary: PublicRoméo Dallaire Public School
Elementary: PublicSt Cecilia Catholic Elementary School
Elementary: CatholicDr Roberta Bondar Public School
Elementary: PublicHerbert H Carnegie Public School
Elementary: PublicÉcole secondaire Norval-Morrisseau
Secondary: PublicAlexander MacKenzie High School
Secondary: PublicMaple High School
Secondary: PublicSt Joan of Arc Catholic High School
Secondary: CatholicStephen Lewis Secondary School
Secondary: PublicSt Theresa of Lisieux Catholic High School
Secondary: Catholic- 4 bath
- 4 bed
- 2000 sqft
17 Kingsville Lane, Richmond Hill, Ontario • L4C 7V6 • Mill Pond



