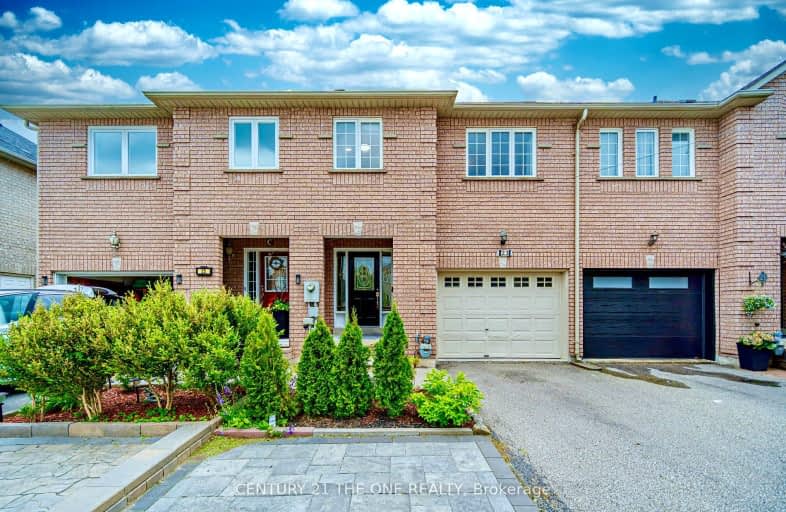
3D Walkthrough
Very Walkable
- Most errands can be accomplished on foot.
81
/100
Some Transit
- Most errands require a car.
47
/100
Bikeable
- Some errands can be accomplished on bike.
58
/100

ACCESS Elementary
Elementary: Public
0.91 km
Joseph A Gibson Public School
Elementary: Public
1.78 km
Father John Kelly Catholic Elementary School
Elementary: Catholic
0.43 km
Forest Run Elementary School
Elementary: Public
1.58 km
Roméo Dallaire Public School
Elementary: Public
2.07 km
St Cecilia Catholic Elementary School
Elementary: Catholic
1.62 km
St Luke Catholic Learning Centre
Secondary: Catholic
4.59 km
Maple High School
Secondary: Public
2.02 km
Vaughan Secondary School
Secondary: Public
5.37 km
St Joan of Arc Catholic High School
Secondary: Catholic
2.90 km
Stephen Lewis Secondary School
Secondary: Public
2.45 km
St Jean de Brebeuf Catholic High School
Secondary: Catholic
4.34 km
-
Rosedale North Park
350 Atkinson Ave, Vaughan ON 5.4km -
Mill Pond Park
262 Mill St (at Trench St), Richmond Hill ON 6.11km -
York Lions Stadium
Ian MacDonald Blvd, Toronto ON 6.98km
-
CIBC
9641 Jane St (Major Mackenzie), Vaughan ON L6A 4G5 2.4km -
TD Bank Financial Group
2933 Major MacKenzie Dr (Jane & Major Mac), Maple ON L6A 3N9 2.73km -
CIBC
9950 Dufferin St (at Major MacKenzie Dr. W.), Maple ON L6A 4K5 2.87km













