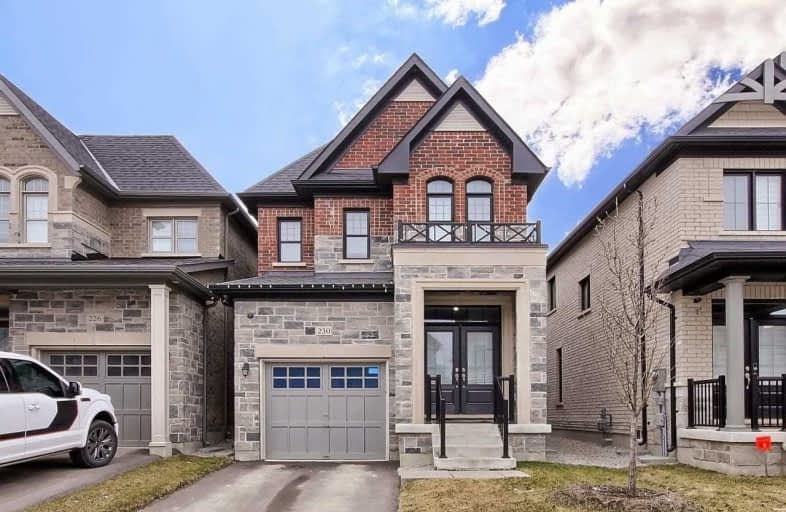Sold on Apr 09, 2020
Note: Property is not currently for sale or for rent.

-
Type: Detached
-
Style: 2-Storey
-
Size: 1500 sqft
-
Lot Size: 24.93 x 103.35 Feet
-
Age: 0-5 years
-
Taxes: $4,157 per year
-
Days on Site: 6 Days
-
Added: Apr 03, 2020 (6 days on market)
-
Updated:
-
Last Checked: 3 months ago
-
MLS®#: N4736501
-
Listed By: Right at home realty inc., brokerage
Located In Beautiful Kleinburg, This Detached Home Is Stunning! Wether You Are Looking To Upgrade To A Detached Home Or Downsize While Keeping The High End Look & Finishes, This House Hits The Mark. Large Quartz Island In The Kitchen Perfect For Entertaining. Beautiful Mantel And Fireplace In The Family Room. The Large Master Has A Walk In Closet & An Additional 2nd Closet! Gorgeous Master Ensuite With Soaker Tub & His/Her Sinks. The List Goes On. Must See!
Extras
Included: S/S Samsung Kitchen Appliances, Washer/Dryer, Lighting Fixtures (Excluding Dining Room). Excluded: Dining Room Chandelier, All Security Cameras/Motion Sensors & Wall Mounted Control Panels.
Property Details
Facts for 230 Cranbrook Crescent, Vaughan
Status
Days on Market: 6
Last Status: Sold
Sold Date: Apr 09, 2020
Closed Date: Jun 01, 2020
Expiry Date: Aug 01, 2020
Sold Price: $975,000
Unavailable Date: Apr 09, 2020
Input Date: Apr 03, 2020
Property
Status: Sale
Property Type: Detached
Style: 2-Storey
Size (sq ft): 1500
Age: 0-5
Area: Vaughan
Community: Kleinburg
Availability Date: N/A
Inside
Bedrooms: 3
Bathrooms: 3
Kitchens: 1
Rooms: 6
Den/Family Room: Yes
Air Conditioning: Central Air
Fireplace: Yes
Washrooms: 3
Building
Basement: Unfinished
Heat Type: Forced Air
Heat Source: Gas
Exterior: Brick
Water Supply: Municipal
Special Designation: Unknown
Parking
Driveway: Private
Garage Spaces: 1
Garage Type: Attached
Covered Parking Spaces: 2
Total Parking Spaces: 3
Fees
Tax Year: 2019
Tax Legal Description: Plan 65M4500 Pt Lot 23 Rp 65R37060 Parts 19 And 20
Taxes: $4,157
Highlights
Feature: Fenced Yard
Feature: School
Land
Cross Street: Major Mackenzie Dr/B
Municipality District: Vaughan
Fronting On: South
Pool: None
Sewer: Sewers
Lot Depth: 103.35 Feet
Lot Frontage: 24.93 Feet
Additional Media
- Virtual Tour: https://tours.panapix.com/idx/921998
Rooms
Room details for 230 Cranbrook Crescent, Vaughan
| Type | Dimensions | Description |
|---|---|---|
| Living Main | 3.38 x 3.35 | Combined W/Dining |
| Dining Main | 3.38 x 3.35 | Combined W/Living |
| Family Main | 5.30 x 3.35 | Fireplace |
| Kitchen Main | 2.62 x 3.68 | Quartz Counter |
| Breakfast Main | 2.46 x 3.68 | |
| Master 2nd | 3.23 x 5.66 | Ensuite Bath, W/I Closet, Closet |
| 2nd Br 2nd | 3.53 x 3.84 | Closet, Large Window |
| 3rd Br 2nd | 3.01 x 3.35 | Closet, Window |
| Laundry 2nd | - |
| XXXXXXXX | XXX XX, XXXX |
XXXX XXX XXXX |
$XXX,XXX |
| XXX XX, XXXX |
XXXXXX XXX XXXX |
$XXX,XXX |
| XXXXXXXX XXXX | XXX XX, XXXX | $975,000 XXX XXXX |
| XXXXXXXX XXXXXX | XXX XX, XXXX | $980,000 XXX XXXX |

Pope Francis Catholic Elementary School
Elementary: CatholicÉcole élémentaire La Fontaine
Elementary: PublicLorna Jackson Public School
Elementary: PublicElder's Mills Public School
Elementary: PublicKleinburg Public School
Elementary: PublicSt Stephen Catholic Elementary School
Elementary: CatholicWoodbridge College
Secondary: PublicTommy Douglas Secondary School
Secondary: PublicHoly Cross Catholic Academy High School
Secondary: CatholicCardinal Ambrozic Catholic Secondary School
Secondary: CatholicEmily Carr Secondary School
Secondary: PublicCastlebrooke SS Secondary School
Secondary: Public

