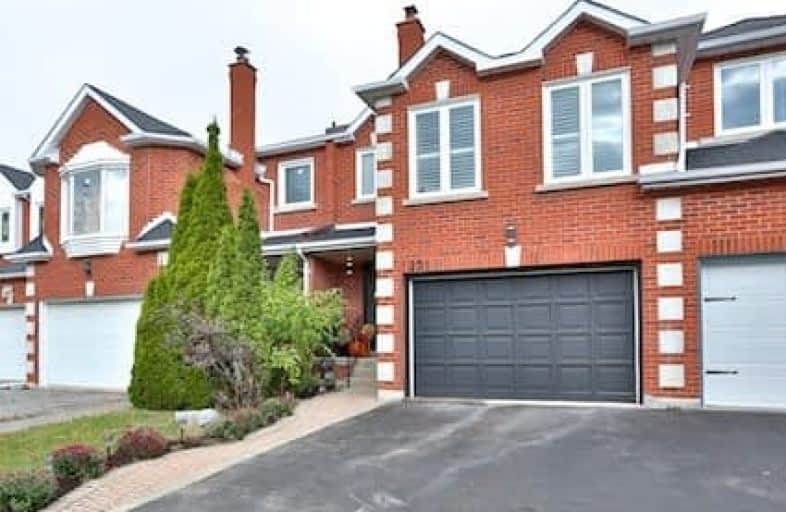Sold on Oct 18, 2017
Note: Property is not currently for sale or for rent.

-
Type: Att/Row/Twnhouse
-
Style: 2-Storey
-
Lot Size: 22.83 x 101.7 Feet
-
Age: No Data
-
Taxes: $4,300 per year
-
Days on Site: 13 Days
-
Added: Sep 07, 2019 (1 week on market)
-
Updated:
-
Last Checked: 2 hours ago
-
MLS®#: N3947285
-
Listed By: Right at home realty inc., brokerage
A Spacious Freehold Townhouse Nestled In The Much Desired Brownridge Community. Perfect Family Home Located On Safe And Quiet Street.Just Over 2500 Sqft Of Living Space Housing 3 Bedrooms,4 Washrooms,Custom Aya Kitchen W/ Gas,Quartz Countertops,Stainless Appliances,Generous Room Sizes,Maple Hardwood,Professionally Finished Basement W/ Nanny Suite,Huge Family Room & Much More.Walking Distance To Public Transit, Promenade Mall, Shopping, Restaurant & Schools.
Extras
Premium Stainless Appls: Fisher&Paykel Fridge&Dw,Ge Profile Gas Stove & Hood Micro, Gas Bbq Hookup, Smart Washer&Dryer,Newer Windows,Custom Door,Gb&E,Cvac R/I,Hwt-Owned, Cac, Egdo.Nest Thermostat.All Upgraded Elfs;All Window Coverings.
Property Details
Facts for 231 Thornway Avenue, Vaughan
Status
Days on Market: 13
Last Status: Sold
Sold Date: Oct 18, 2017
Closed Date: Dec 12, 2017
Expiry Date: Dec 31, 2017
Sold Price: $955,000
Unavailable Date: Oct 18, 2017
Input Date: Oct 05, 2017
Prior LSC: Listing with no contract changes
Property
Status: Sale
Property Type: Att/Row/Twnhouse
Style: 2-Storey
Area: Vaughan
Community: Brownridge
Availability Date: 45-Tba
Inside
Bedrooms: 3
Bedrooms Plus: 1
Bathrooms: 4
Kitchens: 1
Rooms: 7
Den/Family Room: Yes
Air Conditioning: Central Air
Fireplace: Yes
Laundry Level: Lower
Washrooms: 4
Building
Basement: Finished
Heat Type: Forced Air
Heat Source: Gas
Exterior: Brick
Water Supply: Municipal
Special Designation: Unknown
Parking
Driveway: Private
Garage Spaces: 1
Garage Type: Built-In
Covered Parking Spaces: 1
Total Parking Spaces: 2
Fees
Tax Year: 2017
Tax Legal Description: Pcl 87-2, Sec 65M2726
Taxes: $4,300
Land
Cross Street: Bathurst And Centre
Municipality District: Vaughan
Fronting On: South
Pool: None
Sewer: Sewers
Lot Depth: 101.7 Feet
Lot Frontage: 22.83 Feet
Zoning: Residential
Additional Media
- Virtual Tour: http://www.amyliphotography.com/231thornway
Rooms
Room details for 231 Thornway Avenue, Vaughan
| Type | Dimensions | Description |
|---|---|---|
| Kitchen Main | 2.74 x 4.55 | Ceramic Floor, Stainless Steel Appl, Eat-In Kitchen |
| Living Main | 3.33 x 5.28 | Hardwood Floor, W/O To Patio |
| Dining Main | 2.44 x 2.79 | Hardwood Floor, Open Concept, Large Window |
| Family In Betwn | 4.19 x 5.94 | Hardwood Floor, Fireplace, Above Grade Window |
| Master 2nd | 3.33 x 4.57 | Hardwood Floor, 5 Pc Ensuite, His/Hers Closets |
| 2nd Br 2nd | 2.90 x 3.15 | Hardwood Floor, Large Window, Large Closet |
| 3rd Br 2nd | 2.92 x 3.05 | Broadloom, Large Window, Large Closet |
| Rec Lower | 4.65 x 5.13 | Laminate, Open Concept |
| Br Lower | 2.44 x 2.79 | Laminate |
| XXXXXXXX | XXX XX, XXXX |
XXXX XXX XXXX |
$XXX,XXX |
| XXX XX, XXXX |
XXXXXX XXX XXXX |
$XXX,XXX |
| XXXXXXXX XXXX | XXX XX, XXXX | $955,000 XXX XXXX |
| XXXXXXXX XXXXXX | XXX XX, XXXX | $949,000 XXX XXXX |

Charlton Public School
Elementary: PublicWestminster Public School
Elementary: PublicBrownridge Public School
Elementary: PublicWilshire Elementary School
Elementary: PublicRosedale Heights Public School
Elementary: PublicVentura Park Public School
Elementary: PublicNorth West Year Round Alternative Centre
Secondary: PublicNewtonbrook Secondary School
Secondary: PublicVaughan Secondary School
Secondary: PublicWestmount Collegiate Institute
Secondary: PublicStephen Lewis Secondary School
Secondary: PublicSt Elizabeth Catholic High School
Secondary: Catholic- 3 bath
- 3 bed
- 2000 sqft



