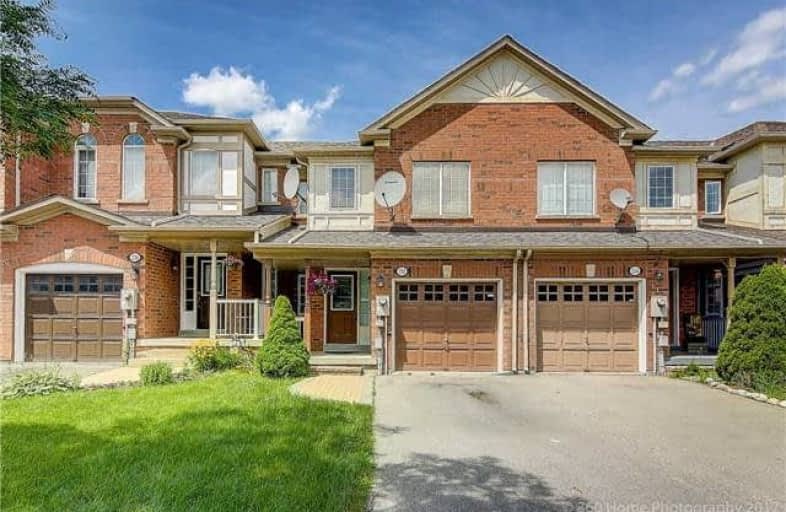Sold on Jul 27, 2017
Note: Property is not currently for sale or for rent.

-
Type: Att/Row/Twnhouse
-
Style: 2-Storey
-
Size: 1500 sqft
-
Lot Size: 19.68 x 114.96 Feet
-
Age: No Data
-
Taxes: $3,525 per year
-
Days on Site: 23 Days
-
Added: Sep 07, 2019 (3 weeks on market)
-
Updated:
-
Last Checked: 3 months ago
-
MLS®#: N3860735
-
Listed By: Homelife/bayview realty inc., brokerage
Beautiful Large Townhouse With Approx. 2,500 Square Feet Of Living Space (Includes Basement). New Roof Installed In 2015. Nicely Finished Basement With A Bedroom, Full Bathroom, Recreation Room, Kitchenette And Lots Of Storage. No Carpet Anywhere In The House. Laundry Room On Main Floor. Granite Counter Top In Kitchen. Cabinet Fireplace In Family Room.
Extras
Sale Includes Ss Fridge, Ss Stove, Ss Dishwasher, Ss Over-The-Range Microwave, Washer, Dryer, Hot Water Tank And Central Vacuum System. Hot Water Tank Is Owned, Thus $ Savings Every Month! Fridge In Basement Not Included.
Property Details
Facts for 232 Deepsprings Crescent, Vaughan
Status
Days on Market: 23
Last Status: Sold
Sold Date: Jul 27, 2017
Closed Date: Sep 26, 2017
Expiry Date: Oct 31, 2017
Sold Price: $750,000
Unavailable Date: Jul 27, 2017
Input Date: Jul 04, 2017
Prior LSC: Listing with no contract changes
Property
Status: Sale
Property Type: Att/Row/Twnhouse
Style: 2-Storey
Size (sq ft): 1500
Area: Vaughan
Community: Vellore Village
Availability Date: Flexible
Inside
Bedrooms: 3
Bedrooms Plus: 1
Bathrooms: 4
Kitchens: 1
Rooms: 6
Den/Family Room: Yes
Air Conditioning: Central Air
Fireplace: Yes
Laundry Level: Main
Central Vacuum: Y
Washrooms: 4
Utilities
Electricity: Yes
Gas: Yes
Cable: Yes
Telephone: Yes
Building
Basement: Finished
Heat Type: Forced Air
Heat Source: Gas
Exterior: Brick
Exterior: Shingle
Elevator: N
UFFI: No
Water Supply: Municipal
Special Designation: Unknown
Parking
Driveway: Mutual
Garage Spaces: 1
Garage Type: Built-In
Covered Parking Spaces: 2
Total Parking Spaces: 3
Fees
Tax Year: 2016
Tax Legal Description: Plan 65M3578 Pt Blk 8 Rp 65R25504 Parts 7 And 8
Taxes: $3,525
Highlights
Feature: Park
Feature: Public Transit
Feature: Ravine
Feature: Rec Centre
Feature: School
Feature: School Bus Route
Land
Cross Street: Rutherford And Hwy 4
Municipality District: Vaughan
Fronting On: South
Pool: None
Sewer: Sewers
Lot Depth: 114.96 Feet
Lot Frontage: 19.68 Feet
Rooms
Room details for 232 Deepsprings Crescent, Vaughan
| Type | Dimensions | Description |
|---|---|---|
| Living Ground | 3.12 x 4.04 | Hardwood Floor, Combined W/Dining |
| Dining Ground | 3.12 x 4.04 | Hardwood Floor, Combined W/Living |
| Family Ground | 3.68 x 4.11 | Hardwood Floor, Fireplace, French Doors |
| Kitchen Ground | 2.43 x 3.53 | Granite Counter, Backsplash, Stainless Steel Appl |
| Breakfast Ground | 2.64 x 3.63 | Ceramic Floor |
| Laundry Ground | - | |
| Master 2nd | 4.57 x 4.80 | Laminate, 4 Pc Ensuite, W/I Closet |
| 2nd Br 2nd | 2.74 x 4.01 | Laminate, B/I Closet |
| 3rd Br 2nd | 2.87 x 3.05 | Laminate, B/I Closet |
| Rec Bsmt | - | Laminate |
| Br Bsmt | - | Laminate |
| Bathroom Bsmt | - | 3 Pc Bath |
| XXXXXXXX | XXX XX, XXXX |
XXXX XXX XXXX |
$XXX,XXX |
| XXX XX, XXXX |
XXXXXX XXX XXXX |
$XXX,XXX | |
| XXXXXXXX | XXX XX, XXXX |
XXXXXXX XXX XXXX |
|
| XXX XX, XXXX |
XXXXXX XXX XXXX |
$XXX,XXX |
| XXXXXXXX XXXX | XXX XX, XXXX | $750,000 XXX XXXX |
| XXXXXXXX XXXXXX | XXX XX, XXXX | $749,000 XXX XXXX |
| XXXXXXXX XXXXXXX | XXX XX, XXXX | XXX XXXX |
| XXXXXXXX XXXXXX | XXX XX, XXXX | $839,000 XXX XXXX |

St Agnes of Assisi Catholic Elementary School
Elementary: CatholicSt James Catholic Elementary School
Elementary: CatholicVellore Woods Public School
Elementary: PublicMaple Creek Public School
Elementary: PublicJulliard Public School
Elementary: PublicSt Emily Catholic Elementary School
Elementary: CatholicSt Luke Catholic Learning Centre
Secondary: CatholicTommy Douglas Secondary School
Secondary: PublicFather Bressani Catholic High School
Secondary: CatholicMaple High School
Secondary: PublicSt Joan of Arc Catholic High School
Secondary: CatholicSt Jean de Brebeuf Catholic High School
Secondary: Catholic- 4 bath
- 3 bed



