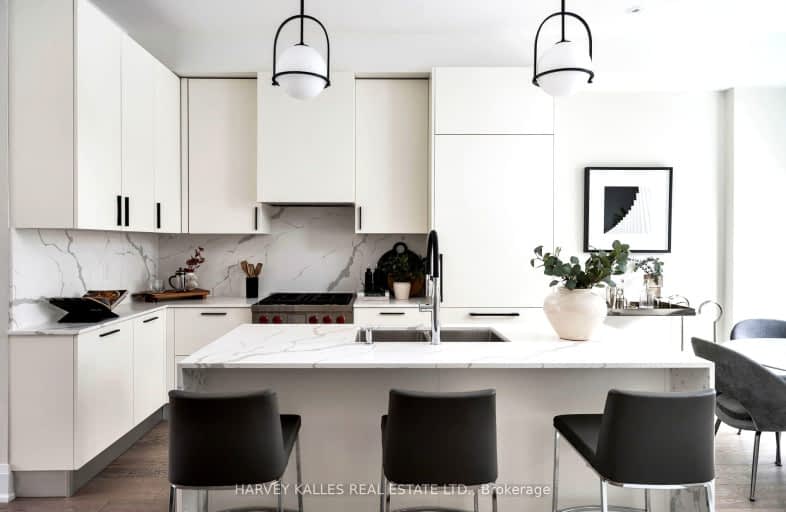Very Walkable
- Most errands can be accomplished on foot.
Good Transit
- Some errands can be accomplished by public transportation.
Bikeable
- Some errands can be accomplished on bike.

Blessed Scalabrini Catholic Elementary School
Elementary: CatholicWestminster Public School
Elementary: PublicBrownridge Public School
Elementary: PublicRosedale Heights Public School
Elementary: PublicYorkhill Elementary School
Elementary: PublicLouis-Honore Frechette Public School
Elementary: PublicNorth West Year Round Alternative Centre
Secondary: PublicNewtonbrook Secondary School
Secondary: PublicVaughan Secondary School
Secondary: PublicWestmount Collegiate Institute
Secondary: PublicNorthview Heights Secondary School
Secondary: PublicSt Elizabeth Catholic High School
Secondary: Catholic-
Bar and Lounge Extaz
7700 Bathurst Street, Thornhill, ON L4J 7Y3 0.83km -
La Briut Cafè
1118 Centre Street, Unit 1, Vaughan, ON L4J 7R9 1.15km -
1118 Bistro Bar and Grill
1118 Centre Street, Vaughan, ON L4J 7R9 1.15km
-
Amadeus Patisserie
7380 Bathurst Street, Thornhill, ON L4J 7M1 0.14km -
Aroma Espresso Bar
1 Promenade Circle, Unit M116, Vaughan, ON L4J 4P8 0.45km -
Second Cup
800 Avenue Steeles W, Unit P040, Thornhill, ON L4J 7L2 1.14km
-
Womens Fitness Clubs of Canada
207-1 Promenade Circle, Unit 207, Thornhill, ON L4J 4P8 0.42km -
Snap Fitness
1450 Clark Ave W, Thornhill, ON L4J 7J9 1.71km -
Orangetheory Fitness North York
1881 Steeles Ave West, #3, Toronto, ON M3H 5Y4 2.32km
-
Chabad Gate Pharmacy
7241 Bathurst Street, Thornhill, ON L4J 3W1 0.51km -
North Med Pharmacy
7131 Bathurst Street, Thornhill, ON L4J 7Z1 0.81km -
3M Drug Mart
7117 Bathurst Street, Thornhill, ON L4J 2J6 0.93km
-
Amadeus Patisserie
7380 Bathurst Street, Thornhill, ON L4J 7M1 0.14km -
Sushi Q
1 promenade circle, Vaughan, ON L4J 4P8 0.38km -
Aroma Espresso Bar
1 Promenade Circle, Unit M116, Vaughan, ON L4J 4P8 0.45km
-
Promenade Shopping Centre
1 Promenade Circle, Thornhill, ON L4J 4P8 0.49km -
Centerpoint Mall
6464 Yonge Street, Toronto, ON M2M 3X7 2.38km -
World Shops
7299 Yonge St, Markham, ON L3T 0C5 2.4km
-
Taste of Israel
7241 Bathurst St, Thornhill, ON L4J 3W1 0.51km -
Nortown Foods
1 Promenade Circle, Thornhill, ON L4J 7Y3 0.76km -
Bulk Barn
720 Centre Street, Unit D1, Thornhill, ON L4J 0A7 0.91km
-
LCBO
180 Promenade Cir, Thornhill, ON L4J 0E4 0.62km -
LCBO
5995 Yonge St, North York, ON M2M 3V7 3.06km -
LCBO
8783 Yonge Street, Richmond Hill, ON L4C 6Z1 4.75km
-
Petro Canada
7400 Bathurst Street, Vaughan, ON L4J 7M1 0.14km -
Petro Canada
7011 Bathurst Street, Vaughan, ON L4J 1.06km -
Circle K
6255 Bathurst Street, Toronto, ON M2R 2A5 1.34km
-
Imagine Cinemas Promenade
1 Promenade Circle, Lower Level, Thornhill, ON L4J 4P8 0.59km -
SilverCity Richmond Hill
8725 Yonge Street, Richmond Hill, ON L4C 6Z1 4.63km -
Famous Players
8725 Yonge Street, Richmond Hill, ON L4C 6Z1 4.63km
-
Vaughan Public Libraries
900 Clark Ave W, Thornhill, ON L4J 8C1 0.15km -
Bathurst Clark Resource Library
900 Clark Avenue W, Thornhill, ON L4J 8C1 0.15km -
Dufferin Clark Library
1441 Clark Ave W, Thornhill, ON L4J 7R4 1.67km
-
Shouldice Hospital
7750 Bayview Avenue, Thornhill, ON L3T 4A3 4.19km -
Mackenzie Health
10 Trench Street, Richmond Hill, ON L4C 4Z3 7.53km -
North York General Hospital
4001 Leslie Street, North York, ON M2K 1E1 7.85km
-
Antibes Park
58 Antibes Dr (at Candle Liteway), Toronto ON M2R 3K5 2.64km -
Sugarbush Park
91 Thornhill Woods Rd, Vaughan ON 3.03km -
Gibson Park
Yonge St (Park Home Ave), Toronto ON 4.68km
-
Scotiabank
7700 Bathurst St (at Centre St), Thornhill ON L4J 7Y3 0.82km -
TD Bank Financial Group
1054 Centre St (at New Westminster Dr), Thornhill ON L4J 3M8 1.1km -
RBC Royal Bank
7163 Yonge St, Markham ON L3T 0C6 2.4km



