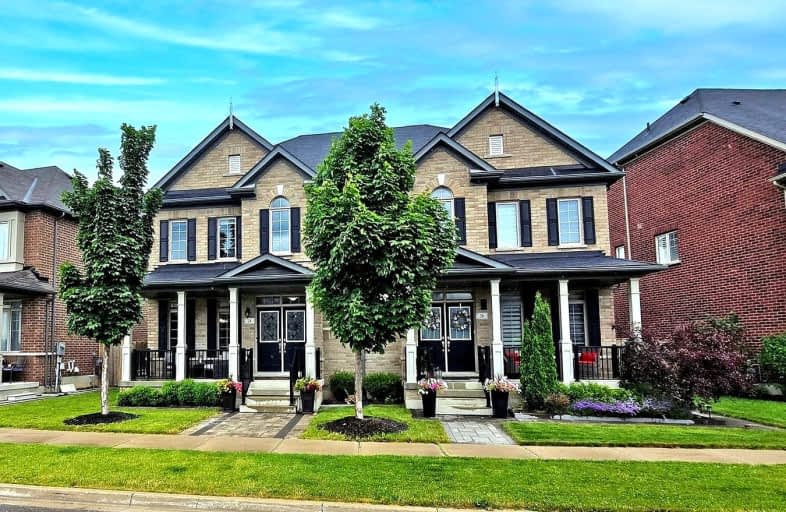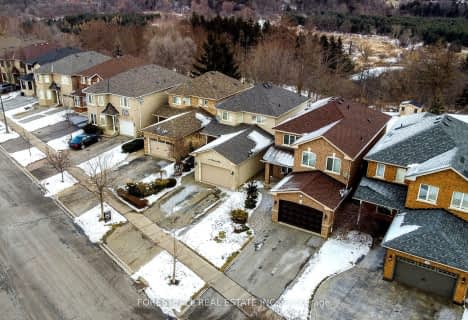Car-Dependent
- Almost all errands require a car.
10
/100
Minimal Transit
- Almost all errands require a car.
20
/100
Somewhat Bikeable
- Most errands require a car.
27
/100

Pope Francis Catholic Elementary School
Elementary: Catholic
0.39 km
École élémentaire La Fontaine
Elementary: Public
3.19 km
Kleinburg Public School
Elementary: Public
3.08 km
Castle Oaks P.S. Elementary School
Elementary: Public
4.08 km
St Stephen Catholic Elementary School
Elementary: Catholic
3.03 km
Sir Isaac Brock P.S. (Elementary)
Elementary: Public
4.05 km
Woodbridge College
Secondary: Public
8.40 km
Tommy Douglas Secondary School
Secondary: Public
7.62 km
Holy Cross Catholic Academy High School
Secondary: Catholic
8.03 km
Cardinal Ambrozic Catholic Secondary School
Secondary: Catholic
5.10 km
Emily Carr Secondary School
Secondary: Public
5.57 km
Castlebrooke SS Secondary School
Secondary: Public
5.31 km
-
York Lions Stadium
Ian MacDonald Blvd, Toronto ON 13.82km -
Rosedale North Park
350 Atkinson Ave, Vaughan ON 17.34km -
Mill Pond Park
262 Mill St (at Trench St), Richmond Hill ON 17.53km
-
TD Bank Financial Group
3978 Cottrelle Blvd, Brampton ON L6P 2R1 5.08km -
RBC Royal Bank
12612 Hwy 50 (McEwan Drive West), Bolton ON L7E 1T6 5.4km -
RBC Royal Bank
6140 Hwy 7, Woodbridge ON L4H 0R2 7.02km







