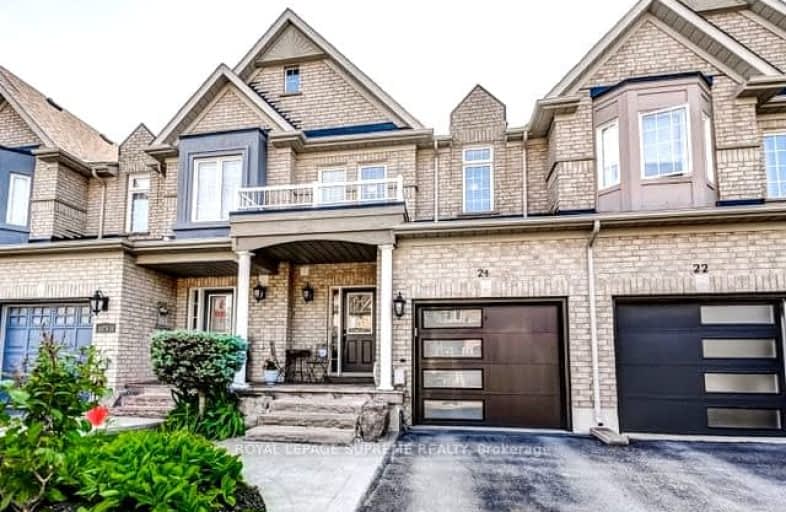Car-Dependent
- Almost all errands require a car.
4
/100
Some Transit
- Most errands require a car.
31
/100
Somewhat Bikeable
- Most errands require a car.
38
/100

St David Catholic Elementary School
Elementary: Catholic
3.15 km
Michael Cranny Elementary School
Elementary: Public
3.67 km
Divine Mercy Catholic Elementary School
Elementary: Catholic
3.41 km
St Raphael the Archangel Catholic Elementary School
Elementary: Catholic
0.65 km
Mackenzie Glen Public School
Elementary: Public
2.60 km
Holy Jubilee Catholic Elementary School
Elementary: Catholic
1.87 km
Tommy Douglas Secondary School
Secondary: Public
6.10 km
King City Secondary School
Secondary: Public
4.88 km
Maple High School
Secondary: Public
5.31 km
St Joan of Arc Catholic High School
Secondary: Catholic
2.76 km
St Jean de Brebeuf Catholic High School
Secondary: Catholic
6.61 km
St Theresa of Lisieux Catholic High School
Secondary: Catholic
4.27 km
-
Mcnaughton Soccer
ON 2.77km -
Carville Mill Park
Vaughan ON 5.48km -
Matthew Park
1 Villa Royale Ave (Davos Road and Fossil Hill Road), Woodbridge ON L4H 2Z7 6.45km
-
CIBC
9950 Dufferin St (at Major MacKenzie Dr. W.), Maple ON L6A 4K5 3.8km -
TD Bank Financial Group
1370 Major MacKenzie Dr (at Benson Dr.), Maple ON L6A 4H6 3.85km -
CIBC
9641 Jane St (Major Mackenzie), Vaughan ON L6A 4G5 5.04km












