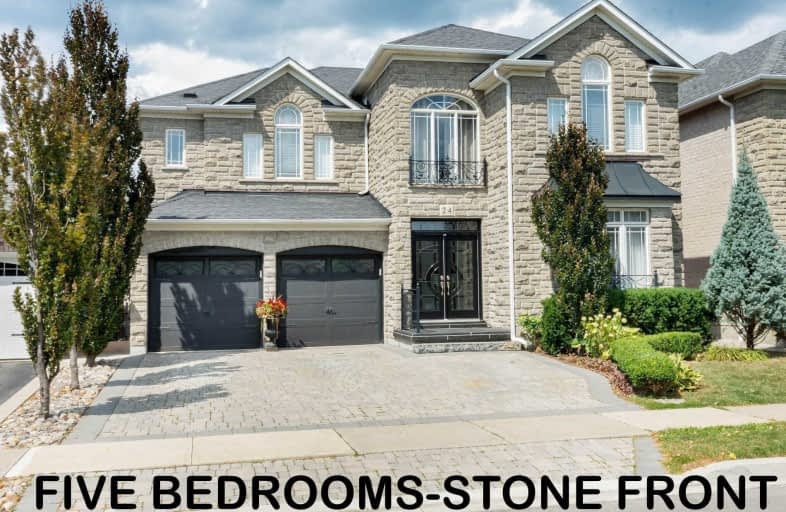Sold on Oct 26, 2020
Note: Property is not currently for sale or for rent.

-
Type: Detached
-
Style: 2-Storey
-
Size: 3000 sqft
-
Lot Size: 45.93 x 104.99 Feet
-
Age: No Data
-
Taxes: $6,253 per year
-
Days on Site: 42 Days
-
Added: Sep 14, 2020 (1 month on market)
-
Updated:
-
Last Checked: 2 months ago
-
MLS®#: N4912874
-
Listed By: Royal lepage maximum realty, brokerage
*Welcome To Exquisite 24 Tuscan Woods Trail Near Kleinburg*Approx 4300Sq. Ft. Of Beautifully Finished Living Place*Modern Custom Stone Front - One Of A Kind*Orginally 5 Bdrms. -5th Bdrm Converted To Office*Beautifully Landscaped, Interlock Front & Back W/2 Concrete Balconies*Stunning Professionally Finished Basement W/Bar-Kitchen*Custom Lounge Seating W/Storage Underneath*Rec Room W/Gas Fireplace*5 Upgraded Bathrooms *Laundry Converted To Mud Room*
Extras
*See Extras In Attachment*Wrought Iron Picket Railings*New Gar. Dtrs*Intrlk Front/Back*Cac/Cv*Kit. Upgrd Maple (Upper/Lower Lighting/Granite/Wolf Gas Cooktop/Dacor B-In S/S:Oven/Microw/Frdg/*Mudrm(Custom)*Smooth Ceiling:Main Flr/Upper Hall*
Property Details
Facts for 24 Tuscan Woods Trail, Vaughan
Status
Days on Market: 42
Last Status: Sold
Sold Date: Oct 26, 2020
Closed Date: Feb 26, 2021
Expiry Date: Nov 15, 2020
Sold Price: $1,495,000
Unavailable Date: Oct 26, 2020
Input Date: Sep 15, 2020
Property
Status: Sale
Property Type: Detached
Style: 2-Storey
Size (sq ft): 3000
Area: Vaughan
Community: Sonoma Heights
Availability Date: Tba
Inside
Bedrooms: 5
Bathrooms: 5
Kitchens: 2
Rooms: 9
Den/Family Room: Yes
Air Conditioning: Central Air
Fireplace: Yes
Laundry Level: Lower
Central Vacuum: Y
Washrooms: 5
Building
Basement: Finished
Heat Type: Forced Air
Heat Source: Gas
Exterior: Brick
Exterior: Stone
Elevator: N
Water Supply: Municipal
Special Designation: Unknown
Retirement: N
Parking
Driveway: Private
Garage Spaces: 2
Garage Type: Built-In
Covered Parking Spaces: 5
Total Parking Spaces: 7
Fees
Tax Year: 2019
Tax Legal Description: Plan 65M3532 Lot 7
Taxes: $6,253
Highlights
Feature: Grnbelt/Cons
Feature: Hospital
Feature: Place Of Worship
Feature: Public Transit
Feature: Rec Centre
Feature: School
Land
Cross Street: Islington & Major Ma
Municipality District: Vaughan
Fronting On: North
Pool: None
Sewer: Sewers
Lot Depth: 104.99 Feet
Lot Frontage: 45.93 Feet
Additional Media
- Virtual Tour: http://www.tours.imagepromedia.ca/24tuscanwoods/
Rooms
Room details for 24 Tuscan Woods Trail, Vaughan
| Type | Dimensions | Description |
|---|---|---|
| Living Main | 3.50 x 4.15 | Hardwood Floor, Crown Moulding |
| Dining Main | 3.70 x 4.10 | Hardwood Floor, Moulded Ceiling |
| Family Main | 3.70 x 5.11 | Hardwood Floor, Gas Fireplace, Moulded Ceiling |
| Kitchen Main | 6.15 x 6.30 | Centre Island, Granite Counter, Moulded Ceiling |
| Laundry Main | - | Access To Garage |
| Master Main | 4.00 x 5.30 | 5 Pc Ensuite, Granite Counter, Separate Shower |
| 2nd Br 2nd | 3.45 x 4.20 | 4 Pc Ensuite, Double Closet, Vaulted Ceiling |
| 3rd Br 2nd | 3.10 x 3.54 | |
| 4th Br 2nd | 3.40 x 3.60 | |
| 5th Br 2nd | 3.40 x 3.90 | |
| Rec Bsmt | 3.50 x 4.75 | Gas Fireplace, Wet Bar, Pot Lights |
| Laundry Bsmt | 1.20 x 3.91 | 3 Pc Bath, Granite Counter |
| XXXXXXXX | XXX XX, XXXX |
XXXX XXX XXXX |
$X,XXX,XXX |
| XXX XX, XXXX |
XXXXXX XXX XXXX |
$X,XXX,XXX | |
| XXXXXXXX | XXX XX, XXXX |
XXXXXXX XXX XXXX |
|
| XXX XX, XXXX |
XXXXXX XXX XXXX |
$X,XXX,XXX |
| XXXXXXXX XXXX | XXX XX, XXXX | $1,495,000 XXX XXXX |
| XXXXXXXX XXXXXX | XXX XX, XXXX | $1,549,000 XXX XXXX |
| XXXXXXXX XXXXXXX | XXX XX, XXXX | XXX XXXX |
| XXXXXXXX XXXXXX | XXX XX, XXXX | $1,588,000 XXX XXXX |

École élémentaire La Fontaine
Elementary: PublicLorna Jackson Public School
Elementary: PublicElder's Mills Public School
Elementary: PublicSt Andrew Catholic Elementary School
Elementary: CatholicSt Padre Pio Catholic Elementary School
Elementary: CatholicSt Stephen Catholic Elementary School
Elementary: CatholicSt Luke Catholic Learning Centre
Secondary: CatholicWoodbridge College
Secondary: PublicTommy Douglas Secondary School
Secondary: PublicFather Bressani Catholic High School
Secondary: CatholicSt Jean de Brebeuf Catholic High School
Secondary: CatholicEmily Carr Secondary School
Secondary: Public

