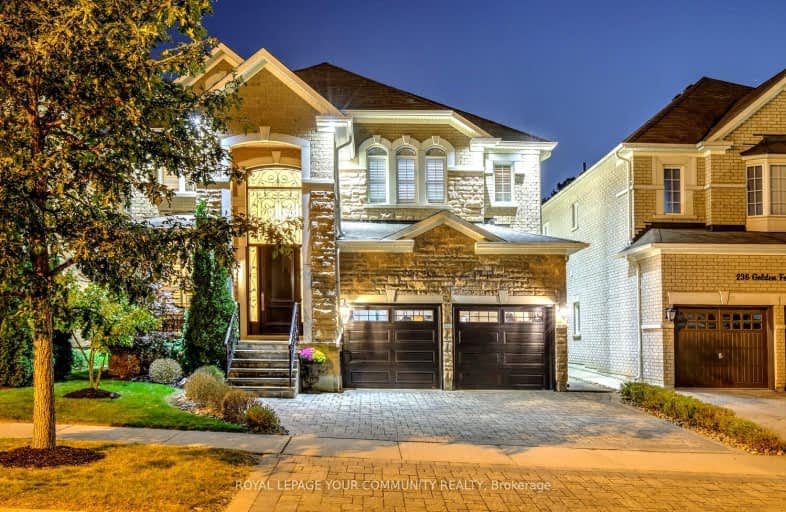
3D Walkthrough

ACCESS Elementary
Elementary: Public
1.20 km
Father John Kelly Catholic Elementary School
Elementary: Catholic
1.33 km
Forest Run Elementary School
Elementary: Public
1.64 km
Roméo Dallaire Public School
Elementary: Public
0.79 km
St Cecilia Catholic Elementary School
Elementary: Catholic
0.27 km
Dr Roberta Bondar Public School
Elementary: Public
0.77 km
Alexander MacKenzie High School
Secondary: Public
4.69 km
Maple High School
Secondary: Public
2.87 km
Westmount Collegiate Institute
Secondary: Public
4.91 km
St Joan of Arc Catholic High School
Secondary: Catholic
2.34 km
Stephen Lewis Secondary School
Secondary: Public
2.23 km
St Theresa of Lisieux Catholic High School
Secondary: Catholic
5.75 km
-
Mill Pond Park
262 Mill St (at Trench St), Richmond Hill ON 4.79km -
Rosedale North Park
350 Atkinson Ave, Vaughan ON 5.5km -
Netivot Hatorah Day School
18 Atkinson Ave, Thornhill ON L4J 8C8 6.11km
-
Scotiabank
9930 Dufferin St, Vaughan ON L6A 4K5 1.4km -
CIBC
9950 Dufferin St (at Major MacKenzie Dr. W.), Maple ON L6A 4K5 1.48km -
TD Bank Financial Group
8707 Dufferin St (Summeridge Drive), Thornhill ON L4J 0A2 2.61km













